项目名称:《六扇门·夜宴》餐饮空间设计
Project Name: dining room design of "six doors and banquet"
项目地址:菲律宾马尼拉
Project address: Manila, Philippines
设计面积:700㎡
Design area: 700㎡
主要材料:石材、不锈钢、实木、搭配壁纸、硬包、地毯
Main materials: stone, stainless steel, solid wood, wallpaper, hard carpet.
搜模型
《六扇门·夜宴》高级会所餐厅,主营中式餐饮,主要客户群体为当地华人。业主孙先生为地道北京人,在当地经营潮汕牛肉火锅多年,并树立了马尼拉当地的潮汕牛肉火锅第一品牌。
Six Doors Night Banquet is a high-class Club restaurant with Chinese restaurants as its main customers. The owner, Mr. Sun, is a Beijing native who has been operating Chaoshan beef hotpot for many years and has established the first brand of Chaoshan beef hotpot in Manila.
据孙先生介绍,马尼拉的主要经济产值是由华人创造的,而中式餐饮在当地也是很受当地华人欢迎,消费水平也较高,人均消费可达2000比索(合约人名币260元),但是当地却缺少一个相对高端的中式餐厅。藉此,本项目也应运而生,《六扇门·夜宴》定位为高端会所餐厅,主营各类中餐,人均消费3000比索(合约人名币390元),主要针对当地华人公司的宾客宴请以及公司内部聚会。项目总面积700平方米,分上下两层,地处马尼拉中心商圈(相当于北京的三里屯),餐厅内全为包房用餐,共设十一间包房和一件茗茶雅集。
According to Mr. Sun, Manila's main economic output value is created by Chinese, and Chinese restaurants are also popular with local Chinese. The average consumption of Manila is 2,000 pesos (260 RMB), but there is a lack of a relatively high-end Chinese restaurant. As a result, the project came into being. Six Doors Night Banquet is a high-end club restaurant. It mainly sells all kinds of Chinese food, and consumes 3,000 pesos per capita (390 RMB), mainly for the guests'banquets of local Chinese companies and the company's internal gatherings. The project covers a total area of 700 square meters, divided into two floors, is located in the Manila Central Business District (equivalent to Beijing Sanlitun), the restaurant is full of private dining, a total of 11 private rooms and a tea collection.
与孙先生沟通的初期,我们定下了中式设计风格,但两稿方案后,虽然空间尽显豪华奢侈,但却与我们夜宴的主题不相符,我们一次次此推翻了自己的方案,直到再一次看到冯小刚导演的作品《夜宴》时,确定这就是我们想表现的空间格调,黑金红的色彩搭配,即彰显了空间的低调奢华又不失时尚品味.
In the early days of our communication with Mr. Sun, we decided on a Chinese design style, but after the two drafts, although the space was luxurious and luxurious, it did not match the theme of our banquet. We repeatedly overturned our plans until we saw the work "Night Banquet" directed by Feng Xiaogang again, and made sure that this was what we wanted to watch. The present spatial style and the combination of black and golden colors highlight the low-key luxury of the space without losing fashion taste.
空间整体风格确定后,又面临一个新的问题,菲律宾当地资源匮乏,装饰材料不像国内这样丰富,国内采购海运过去时间又太长,而项目到这个阶段早已过了房屋的免租期,每天的房租压力,也不允许我们等待太长的时间。我们决定尽量采用当地比较容易采购到的材料做主材装饰,后期的软装从国内采购。在材料相对匮乏的情况下想要表现出更好的空间效果我们就必须要在材料的二次加工上多做文章.
After the overall style of the space has been determined, we are faced with a new problem: the Philippines is short of local resources, decorative materials are not as rich as domestic, domestic procurement and shipping has been too long, and the project to this stage has already passed the rent-free period of the house, the daily rent pressure, do not allow us to wait too long. We decided to adopt the material which is easy to procure locally as the main material decoration, and the later soft package is purchased domestically. In the case of relatively scarce materials to show better spatial effect, we must do more work on the secondary processing of materials.
空间的主材为石材,不锈钢,实木,搭配壁纸,硬包,地毯,使原本生硬的主材显得不那么过于锋利,但是同时也对不同材料间的搭配和收口的处理提高了难度,在设计的过程中我们用了很多金色不锈钢线条的装饰,即解决了很多材料的收口问题,也使空间的细节能处理的更加精致。
The main material of the space is stone, stainless steel, solid wood, with wallpaper, hard bags, carpets, so that the original raw material is not too sharp, but also between different materials and the processing of the closure increased the difficulty, in the design process we used a lot of gold stainless steel line decoration, that is, to solve the problem. The closure of many materials also makes the details of space more sophisticated.
常规在做餐饮的空间中,我们在公共区域的地面装饰上很少会用到地毯作为主要装饰材料,与客户探讨的过程中,客户表示,既然做菲律宾最高端的餐厅会所,那就需要有一些与众不同的地方,能在这里消费的也都是高端人群,整体的环境也同时会提升空间内人群的整体素质。于是地面地毯的铺设使整个空间原本冰冷的材质变得有温度,同时也使整个空间的格调得到进一步的升华。
Conventional dining space, we rarely use carpet as the main decorative material in the ground decoration of public areas. In the process of discussing with customers, customers said that since the highest-end Restaurant Club in the Philippines, there is a need for some distinctive places, where the consumption is also high-end crowd. The overall environment will also enhance the overall quality of the population in the space. So the carpet laying on the ground makes the original cold material of the whole space become warm, but also make the whole space style get further sublimation.
黑金红三色的搭配,主要延续中国秦汉时期的宫廷建筑装饰风格,这段时期的宫廷装饰风格,没有明清时期的那种精雕细琢,但却显得大气磅礴,黑色体现着宫廷的威严冷冽,红色则体现出热情和尊贵,金色代表着皇权,这也正是那个时期人类最原始的审美体现,简单而直接,这种特点也正与我们的设计初衷不谋而合,即显低调同时也不失宫廷般的尊贵感受。
The collocation of black, gold and red mainly continues the decorative style of palace architecture in Qin and Han Dynasties of China. The decorative style of palace in this period is not as elaborate as that in Ming and Qing Dynasties, but it seems magnificent. Black reflects the dignity and coldness of the palace, red reflects enthusiasm and dignity, and gold represents imperial power. It was the primitive aesthetic manifestation of that period, simple and direct, which coincided with the original intention of our design, that is, to show a low-key but also do not lose court-like sense of dignity.
二层全部为包房用餐,由于面积有限,二楼的过道相对狭窄,在公区的设计上我们继续沿用一楼的设计语言,同时相对于一楼,装饰面上更加的简化转而突出空间中的灯光氛围,墙面造型暗藏的灯光延申空间感,同时随着过道的“峰回路转”让客人仿佛游走于时空的长廊。
The second floor is a private dining room. Due to the limited area, the corridor on the second floor is relatively narrow. We continue to use the design language of the first floor in the design of the community. At the same time, compared with the first floor, the decorative surface is simpler and more prominent lighting atmosphere in the space. The lighting hidden in the wall extends the sense of space, while with the corridor design. The "Peak Road" allows guests to walk in the corridors of time and space.
包厢内部的设计以直线条的装饰为主,让空间显得更加的大气且开阔,黑金红为主的配色,让空间显得高贵典雅,墙面的装饰采用中式的条屏式设计,配以硬包饰面,不仅提升了空间质感,更让空间显出几分温馨。
The interior design of the box is mainly linear decoration, which makes the space appear more atmospheric and open. The main color matching of black and gold makes the space appear noble and elegant.
商业空间的设计中,我们既要服务于我们的客户,同时又是为我们客户的客户所服务。我们设计的空间不仅要满足经营者的经营需求,同时更多的要去考虑消费者在此空间的消费感受,如果说餐饮空间的菜品和服务是空间的灵魂的话,那空间的装饰就是外在的直接表现,好的灵魂更需要华丽的外表去修饰,二者都做到极致才能使餐饮空间立于不败之地。
In the design of commercial space, we should serve both our customers and our customers. We design the space not only to meet the business needs of operators, but also to consider the consumer's feelings in this space, if food and service in the dining space is the soul of the space, then the space decoration is the external direct performance, the good soul needs more gorgeous appearance to modify, the two. To achieve the ultimate goal, the dining space is invincible.
博仁设计BORN
上海博仁设计(全称上海博礼仁建筑设计有限公司)从事室内设计15年,始终坚持以独特的文化设计品位、完善的全程设计服务,来配合客户达成品牌化标杆企业的发展为目标。
博,取孔子《论语》“博学而笃志,切问而近思,仁在其中矣。”喻谦恭的奉献于设计事业的理想,并踏踏实实,一心一意,坚持不懈,勤耕不缀;
仁,仁者,爱人。仁义。旨用心对待客户,真诚,认真。
博仁理念PHILOSOPHY
做“勤奋执着真诚的设计者”,永远怀着做一个项目,树一个口碑,交一帮朋友的虔诚心态,在设计这条道路上,充满信心坚定前行的信念。
设计服务 SERVICES
设计服务:精品酒店设计、民宿微酒店设计、特色餐饮空间设计、写字楼办公空间设计、会所设计、展厅空间设计、品牌商业连锁等设计项目及大型公建的室内设计。
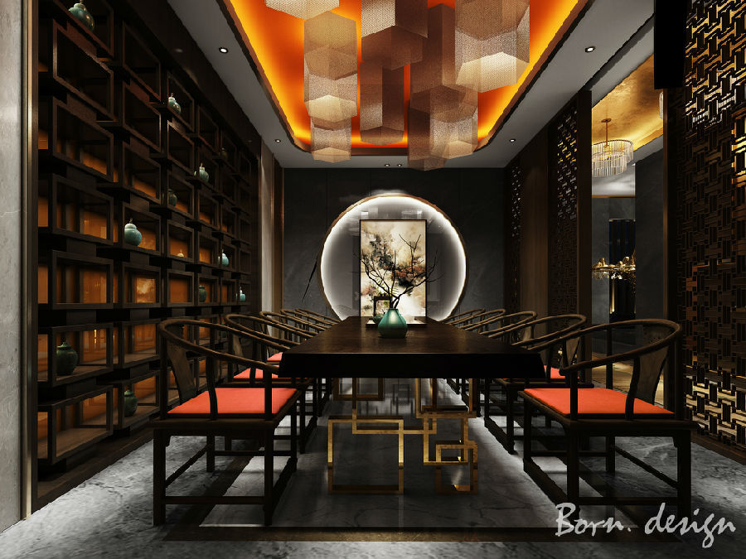
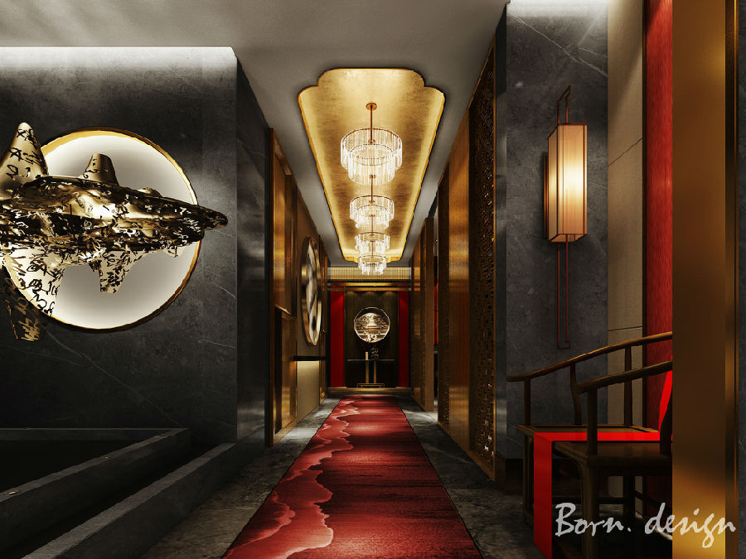
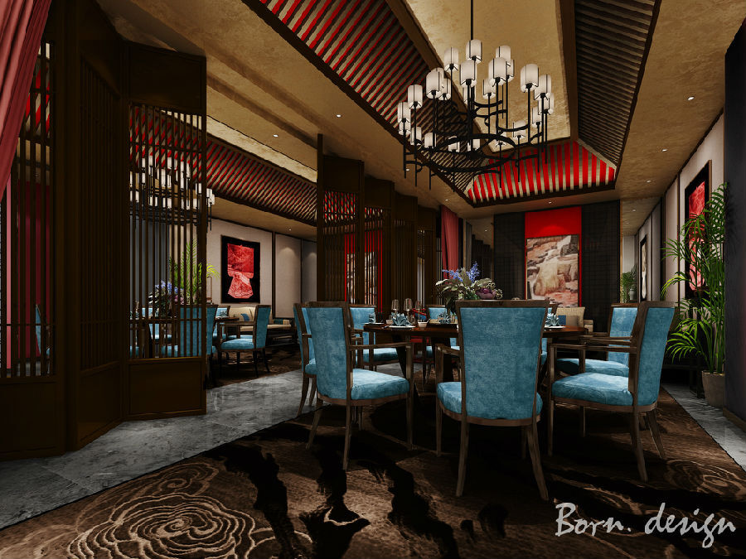
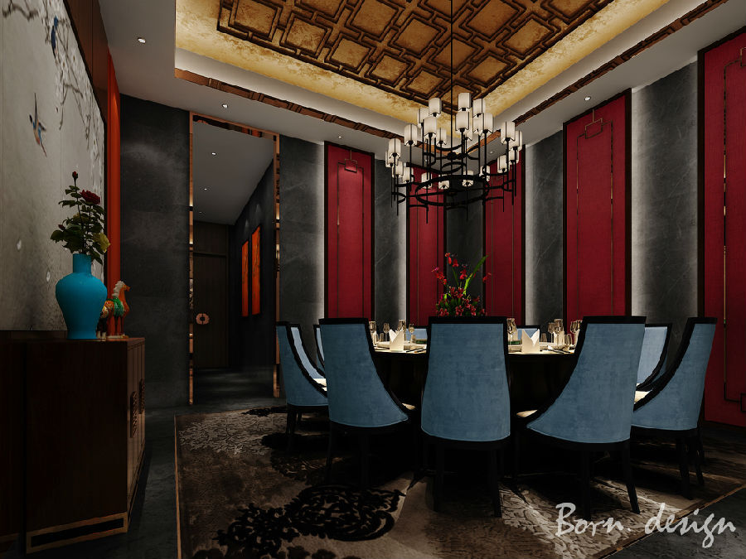
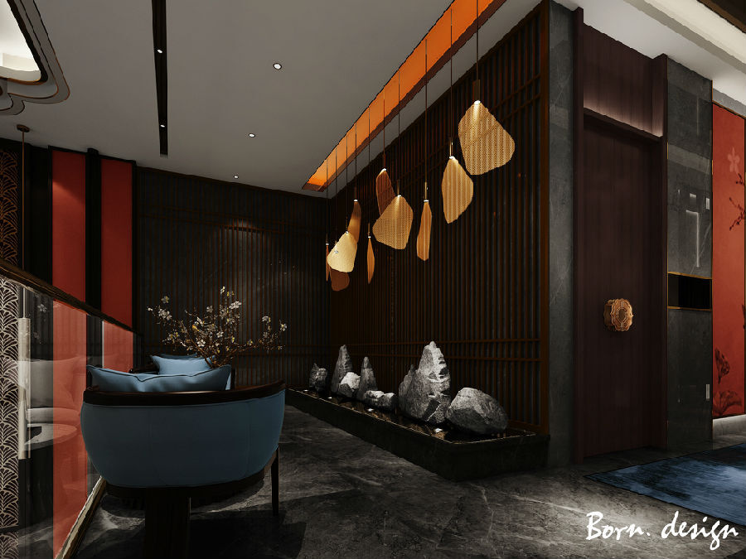
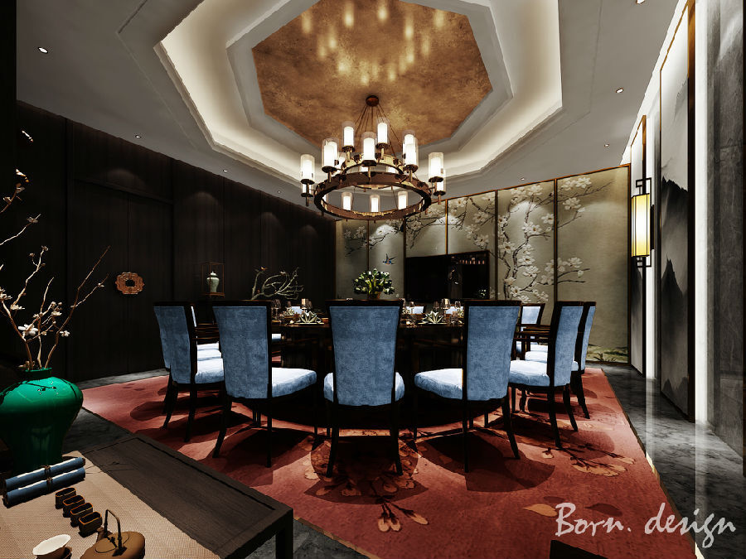
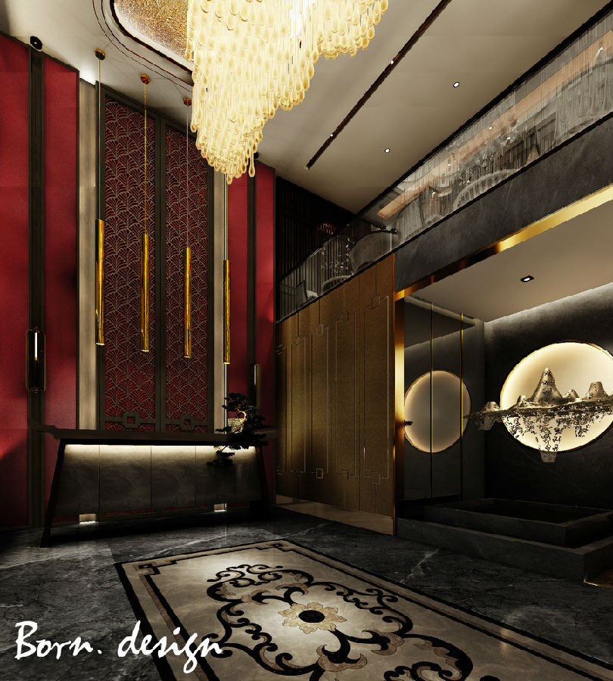
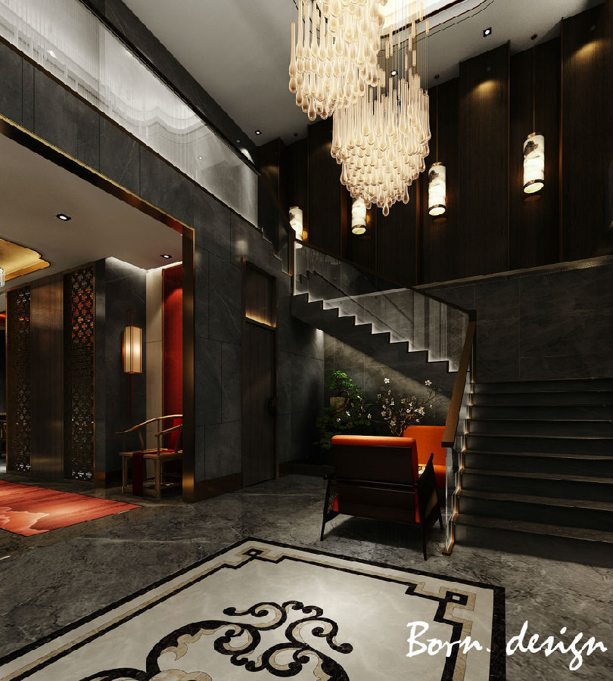
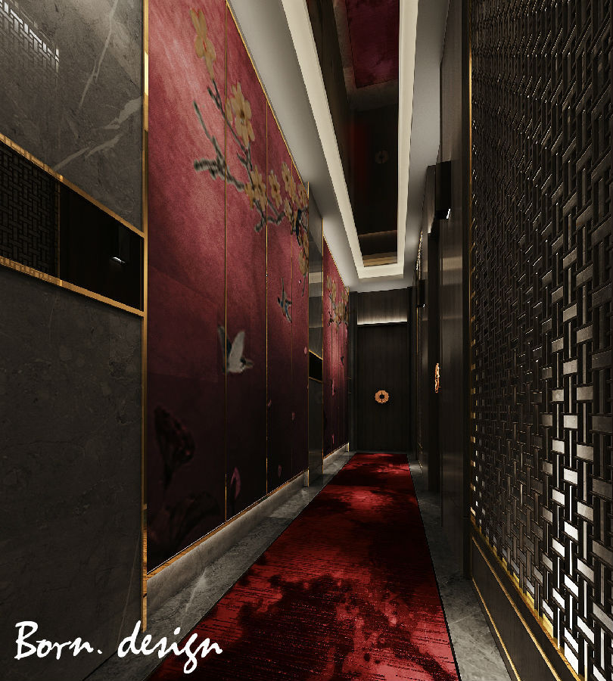
来自异国他乡的浓郁中式宫廷风---《六扇门·夜宴》
287
0
0
发布时间:2019-07-16
