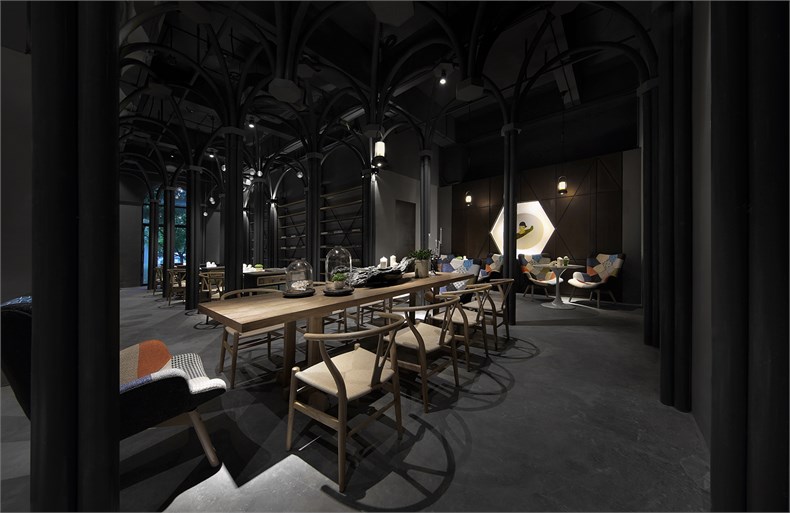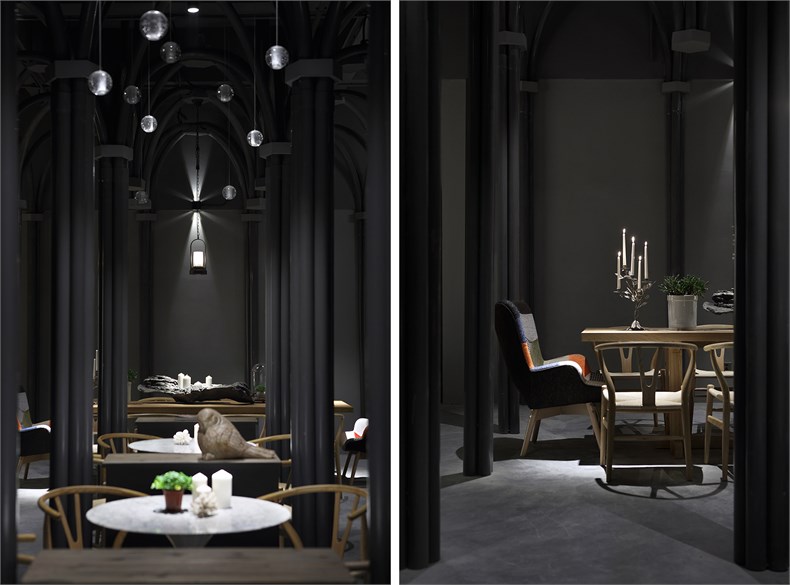项目位于中国深圳市的一处工业区内,原建筑空间刚刚结束了破败的工业厂房兼厂库的状态,业主方接手时还是一片狼藉。项目的运营团队希望空间成为餐饮区、咖啡区、音乐活动区及一个塔罗牌活动区的复合空间,且设计和施工周期只有两个月。
其实这个项目本身的预算造价并不高,甚至可以用窘迫来形容在设计与施工过程中的难度,因此对材料以及工艺的优化成为了整个项目推进过程中贯穿始终的课题。考虑到经济性、便捷的施工工艺与周期,清水混泥土成为了主要的材质,有了统一的材质氛围,所有空间都在迷人的灰调中次等展开。在此基础上,定制的弧形钢管成为了空间中的重要元素,成束的圆管则组成了分隔空间的立柱结构,它们的结合亦成为项目最大的看点。
除此之外,项目对灯光的应用也充分考虑了节能因素,温馨而又层次丰富的灯光效果也与项目的定位十分契合。
项目:神秘游戏/Mysterious Game
设计公司:D+FEEL大叻设计
主任设计师:张鑫磊
主要材料:橡木木饰面,钢管,密度板,木地板,灰色乳胶漆,水泥墙面,自流平







深圳旧厂房改造的哥特式餐厅︱大叻设计
298
0
0
发布时间:2019-07-15
