设计师:张晓莹
面积:336
所在地:成都市
简介:面积:450㎡ 竣工时间:2014年3月 主材:灰黑色亚光砖、索色橡木墙板、不锈钢、玻璃、墙纸 设计师:张晓莹、范斌 Area: 450 sq. m. Time of completion: March, 2014 Main materials: ash black inferior smooth brick, pad stain oak wallboard, stainless steel, glass, wallpaper Designer: Zhang Xiaoying, Fan Bin
餐厅整个设计都围绕独特新奇的菜品展开,在灯光和多媒体技术的配合下营造雅致独特的用餐氛围,让客人的注意力被牢牢吸引在菜品上。整个空间场景将灯光有意控制得较为暗沉,仅有餐桌面的亮度刻意提高,圆形雅座采用金属链隔离,与射灯共同营造一种若隐若现的梦幻质感,同时结合桌面对光的吸纳造就高雅深幽的氛围。
The overall design of the restaurant centers on the unique and novel dishes and captures the customers deeply on the dishes by creating an elegant and distinct dinning environment with the lights and multimedia technologies. The space is kept dark intentionally, only the brightness of table top is increased, and a hazy dreamy feeling is generated with the spotlight through separating the circular comfortable tables by metal chains, so is an elegant, deep and serene atmosphere with light absorption by the table top.
餐厅中多媒体技术的使用也非常多:1、入口处餐厅的蝴蝶LOGO投影利用了人的趋光心理;2、橱窗采用多块投影屏表现交互式多媒体设计情趣;3、玻璃罩采用LED灯打造蝴蝶造型;4、天蓬顶部利用不锈钢与光的融合产生蝴蝶幻彩效果。
Meanwhile, there are many applications of multimedia technologies in the restaurant: 1. The butterfly logo projection at the entrance takes advantage of people’s phototaxis psychology; 2. The show window adopts several projection screens to reflect the design sentiment of interactive media; 3. The glass shade applies LED light to make butterfly shape; 4. The canopy top integrates stainless steel and light for the effect of multicolor butterfly.
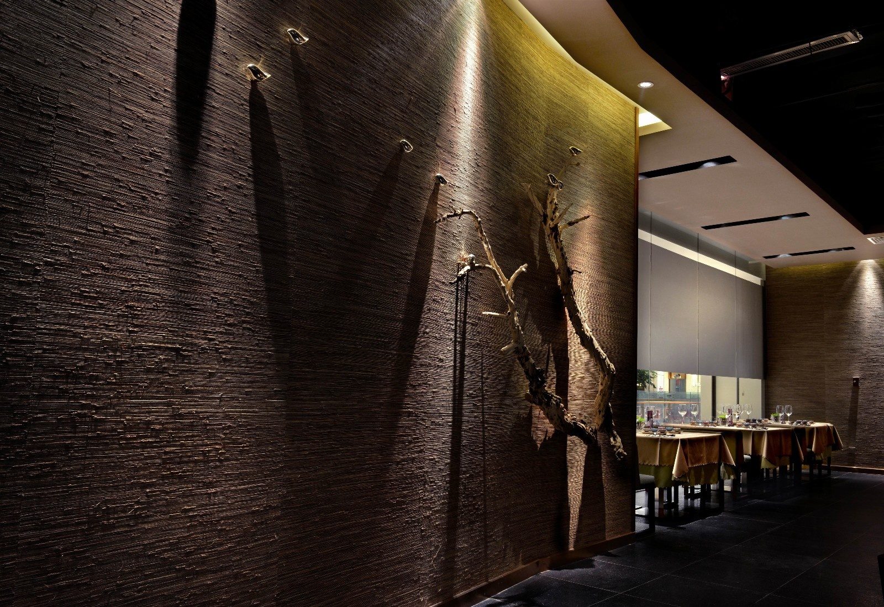
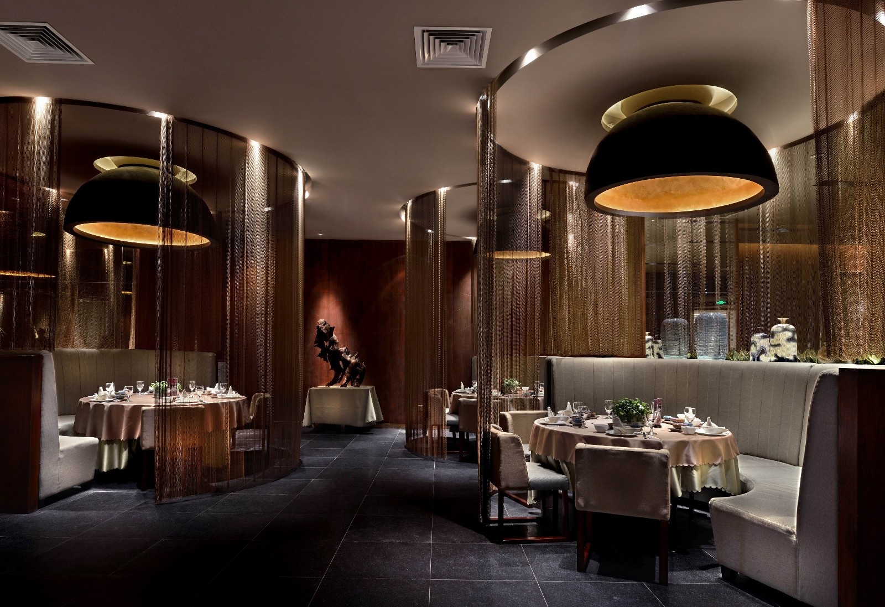


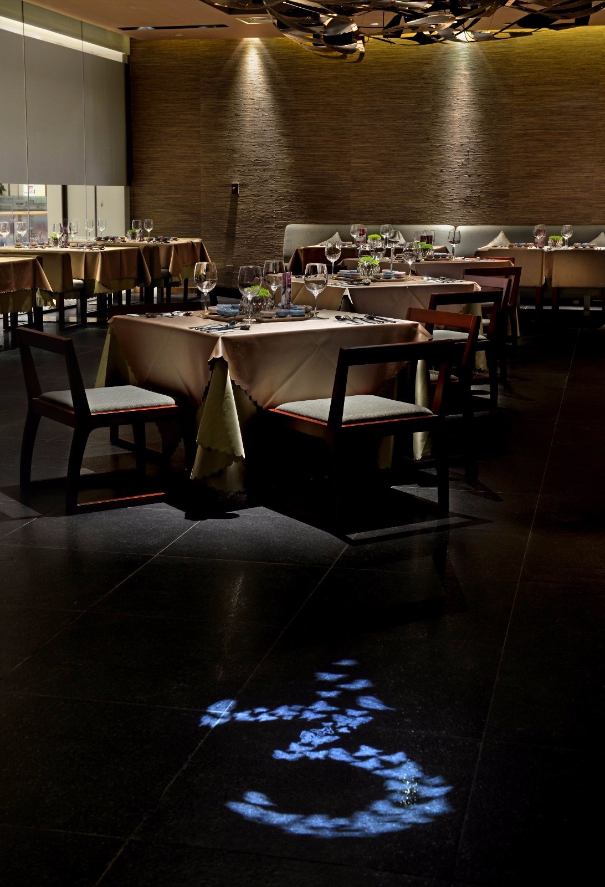
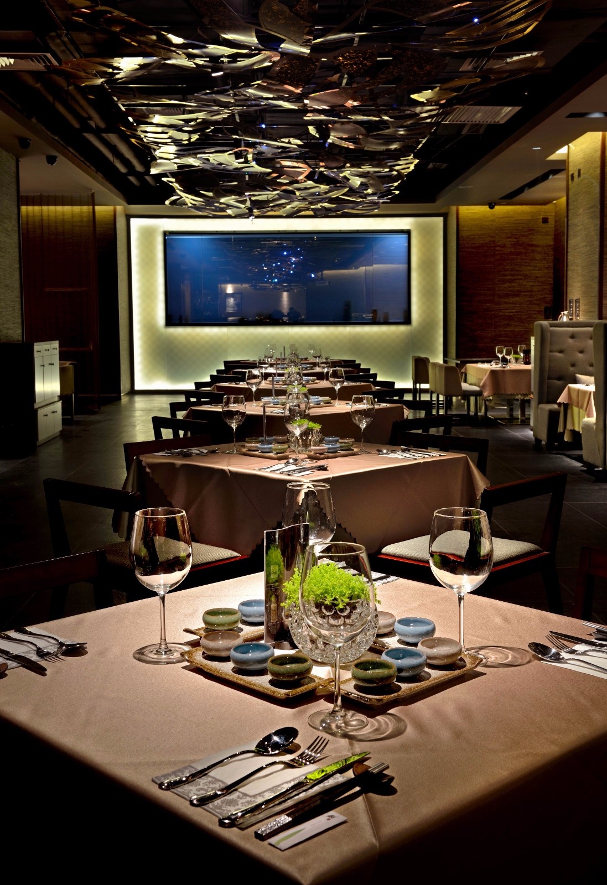

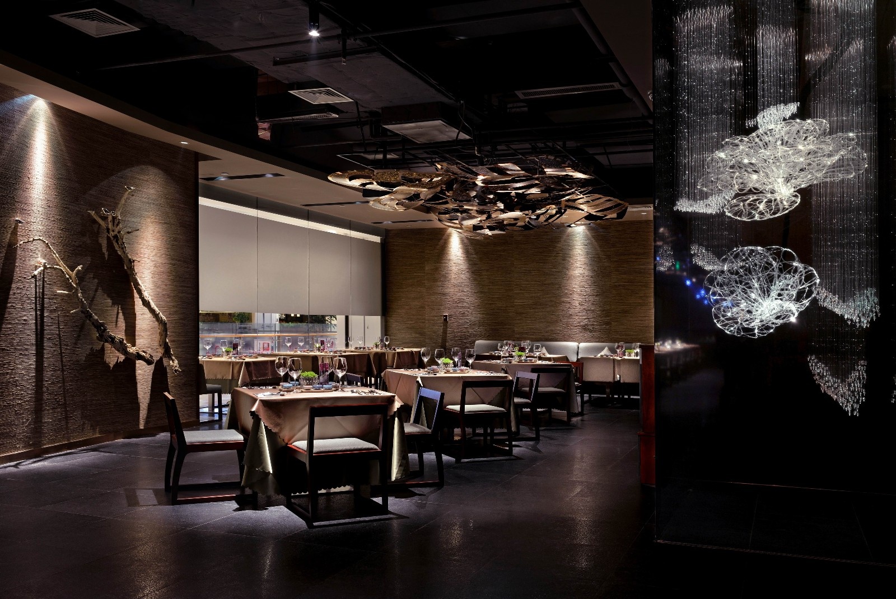
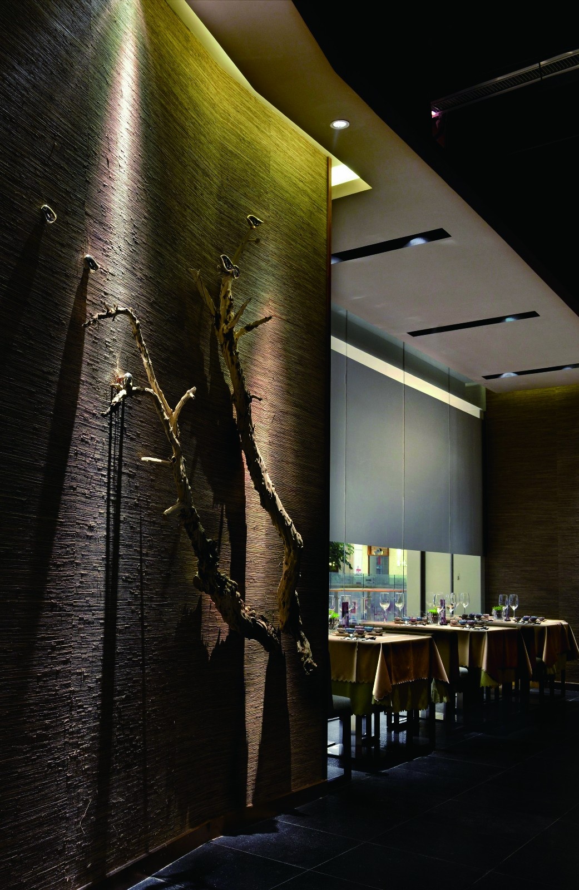
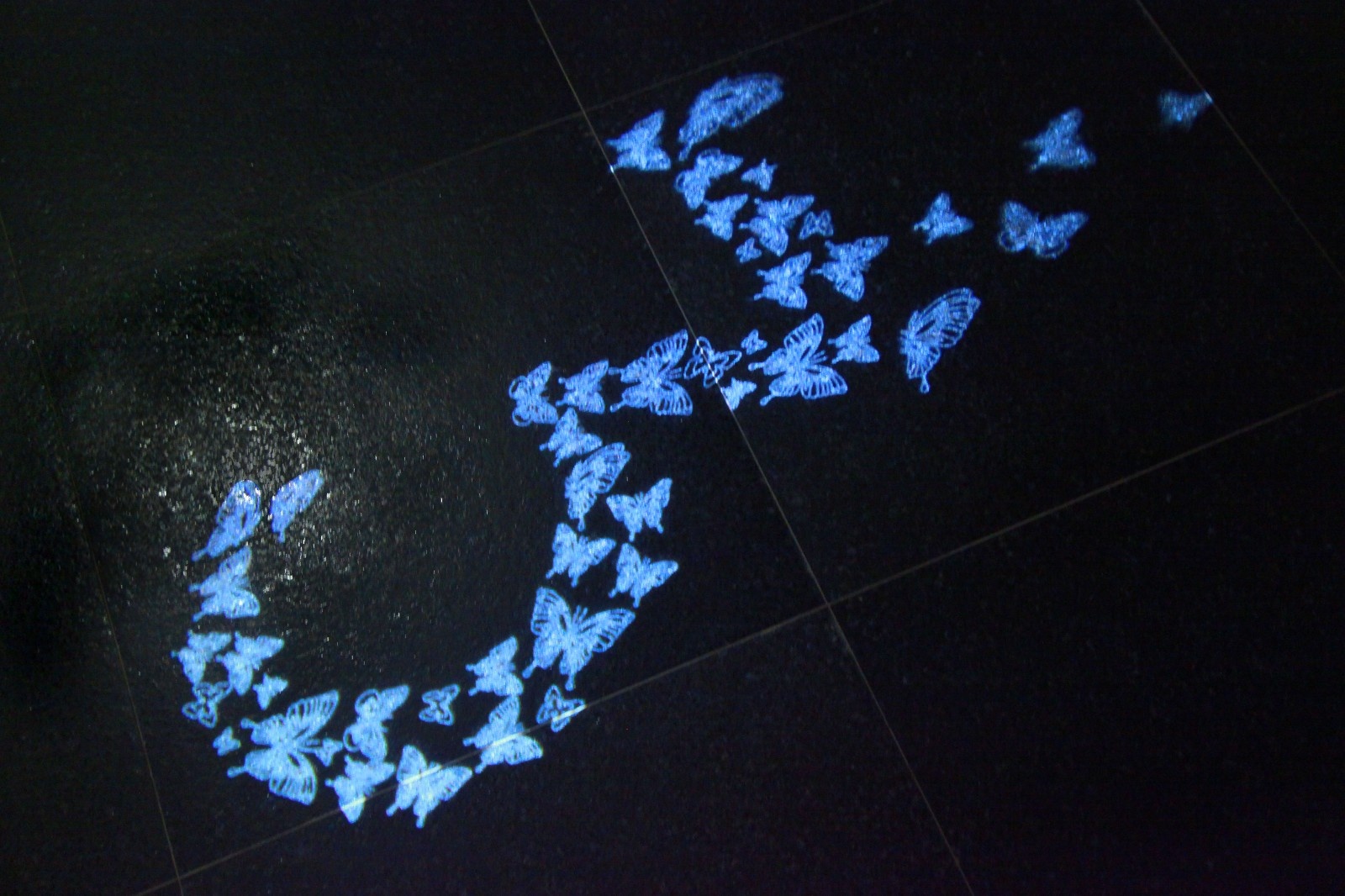
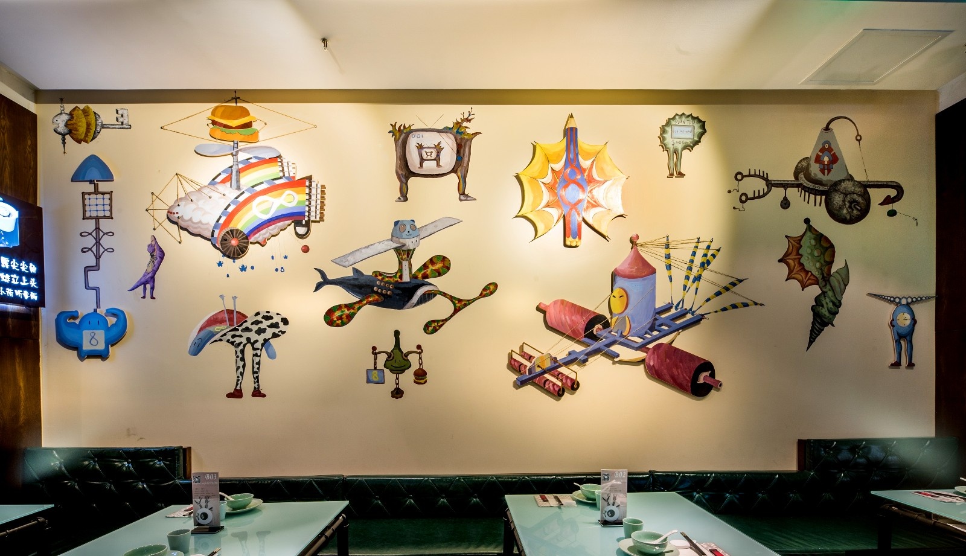
三蝶分子美食餐厅
205
0
0
发布时间:2019-07-15
