「 第 五 园 」
项目名称│ ITEM NAME 全案别墅空间设计
项目面积│ ITEM AREA 450 ㎡
设计风格│ DESIGN STYLE 现代轻奢
主创设计│ LORD CREATES DESIGN 周辉
主创团队│ LORD CREATES TEAM
深化设计师姜璐璐、产品设计师姜璐璐
项目主创设计│ LORD CREATES DESIGN
- 周辉 -
项目概况│ INTRODUCTION
该项目位于扬州市万科第五园别墅区内,原建筑共三层。负一层原建筑层高比较高,加出来一个隔层,作为父母房和活动的空间。负一层是车库层,兼具会客,棋牌和品茶的作用。一层是客餐厅层,二层是主卧套房和女儿房套房。
室内设计部分│ INTERIOR DESIGN PART
设计师周辉将人性化思想融入空间,传达当代居住的设计哲学,将艺术美学与家居空间融为一体。
Designer zhou hui integrates the humanization thought into the space, conveys the design philosophy of contemporary living, and integrates the art aesthetics with the household space.
空间富有意义的部分是技巧以外的个性,像是一种感情的传达,既有主人生活情怀的展现,也有足够的互动成分,借以迎接这个世界不期而遇的到访。
The part that the space is full of meaning is the individual character beyond skill, be like of a kind of feeling convey, have master life feelings already show, also have enough interactive composition, in order to meet the visit that this world encounters unexpectedly.
▲ Building Survey Plan ▏ 一层原始平面
▲ color plan ▏ 一层色彩平面布置图
▲ Building Survey Plan ▏ 二层原始平面
▲ color plan ▏ 二层色彩平面布置图
▲ Building Survey Plan ▏ 地下室原始平面
▲ color plan ▏ 地下室色彩平面布置图
▲ color plan ▏ 地下室隔层色彩平面布置图
生活是一场进行中的美学。设计不仅要满足人们的视觉审美,更要完善使用者对于居家享受的追求。
Life is an ongoing aesthetic. Design not only to satisfy people's visual aesthetics, but also to perfect the user's pursuit of home enjoyment.
本案设计师秉持着“实用为轴、品位为用”的设计原则,将艺术与生活达到最大程度的融合,以稳重但不沉重的的主调,配以现代轻奢精致的设计手法,透过优雅细腻的布局,演绎业主品位非凡的生活品质的同时,倡导一种全新的人居体验,既有现代雅士之意,又得自然灵动之趣。
The designer of this case upholds the design principle of "practical as the axis and grade as the use" to achieve the greatest degree of integration between art and life, with a stable but not heavy tone, and with modern and luxurious and exquisite design techniques. Through the elegant and delicate layout, the owner's quality of life is extraordinary. At the same time, he advocates a brand new human settlement experience. It has both the meaning of modern elegance and the interest of natural inspiration.
「 清 风 徐 来 」
一层客厅效果图
开放式空间宽敞而明亮,客厅、餐厅、厨房……设计师将单一的功能区变成多功能区,重新赋予空间更流畅的动线,无形中为空间增添了些许的趣味性。
The open space is spacious and bright, the living room, dining room, kitchen... The designer turns the single function area into a multi-functional area, re-giving the smoother movement of the space, adding a little bit of fun to the space.
一层餐厅效果图
一层客餐厅效果图
一层电梯厅效果图
负一层品茶区效果图
负一层会客区效果图
负一层会客厅多功能的复合布局让空间价值实现最大化,在不同分区的的顺畅流转中,自然的气韵自由穿梭,释放美感与层次。此外,设计师藉由精致细腻的陈设、冷暖相融的材质、明暗有序的组合,以期呈现集品质、艺术、舒适为一体的轻奢生活方式。
The multifunctional composite layout of living room maximizes the value of space. In the smooth flow of different districts, the natural charm freely shuttles and releases beauty and hierarchy. In addition, the designer uses exquisite furnishings, warm and cold materials, and an orderly combination of light and darkness to present a luxurious lifestyle that integrates quality, art, and comfort.
二层主卧套房效果图
主卧以米灰色为主调,原木地板配衬宝蓝色沙发,营造悠然娴雅的氛围。背景配以有质感的壁画硬包,静穆的艺术气质与细腻的感情于其中悄然生发,点亮居住者的精神世界。
The main bedroom is dominated by rice gray, and the original wooden floor is lined with a blue sofa to create a leisurely atmosphere. The background is accompanied by a hard package of textured murals. The quiet artistic temperament and delicate feelings quietly grow in it, lighting up the spiritual world of the occupants.
二层主卧书房效果图
一旁的书房则以沉稳为主基调,整面墙柜兼具功能、特色与美观,整个空间在不经意的笔触中,将低调奢华的高贵感勾勒而出。
The study on the side is based on a calm and stable tone. The entire wall cabinet has both functions, characteristics and beauty. The entire space is inadvertently touched by the brush, and the low-key and luxurious sense of nobility is outlined.
二层主卧套房效果图
二层女儿房效果图
女儿房加入了明亮活泼的色彩,给孩子一个阳光美好的休息场所。结合书房打造出一个安静、舒适的空间。当卧室融入了书房的功能性,仿佛工作和生活有了联结,一切都变得有了温度。
The daughter's room has added bright and lively colors to give the child a sunny place to rest. Combine the study to create a quiet, comfortable space. When the bedroom incorporates the function of the study, as if there is a connection between work and life, everything becomes warm.
负一层隔层父母房效果图
父母房延续了暖色的基调,使得空间调性具有连贯感与艺术美。床靠背景墙以暖色扪布饰面,辅以同色系地毯,为房间注入温馨舒适的感觉。
The parents 'room continues the tone of warm colors, making the spatial tone have a sense of consistency and artistic beauty. The bed rests on the background wall to warm the color of the cloth, supplemented by the same color carpet, to inject a warm and comfortable feeling into the room.
负一层父母书房效果图
产品软装设计│ DECORATION DESIGN
▲ 二层女儿房产品软装方案
▲ 二层主卧书房产品软装方案
▲ 二层楼梯间产品软装方案
室内设计:Hui space Design辉空间设计
视觉陈列:Hui space Design辉空间设计
项目设计师:周辉
完成时间:2018年
关于辉空间设计
Hui space Design辉空间设计是房地产领域以及生活住宅领域的知名全案室内设计公司,公司由知名设计师周辉先生创立辉空间设计秉持创新精神,成为房地产样板房、售楼处、顶级豪宅等各类空间的规划、设计与研发的开拓者。
Hui space Design辉空间设计善用丰富的色彩营造格调,精致的细节触动内心,对空间、色彩、体验都有独到的见解!辉空间设计的作品具有独特的识别与记忆性,备受瞩目,设计的楼盘、样板房、私人大宅屡获大奖,与万科、虎豹、品尊、中海、恒通、佳源等地产保持良好的合作关系。
- END -
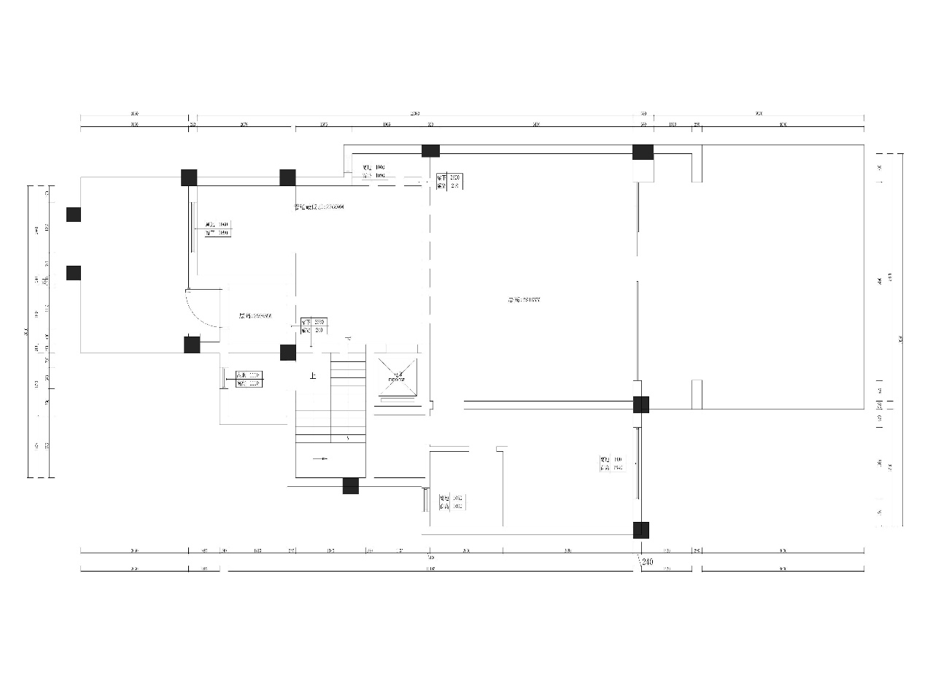
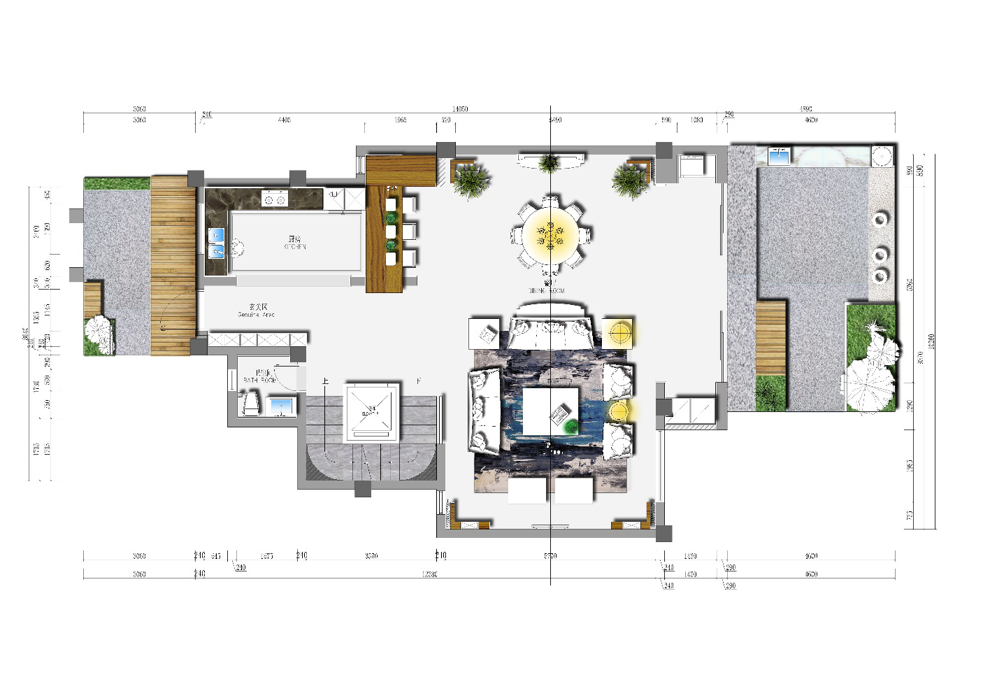
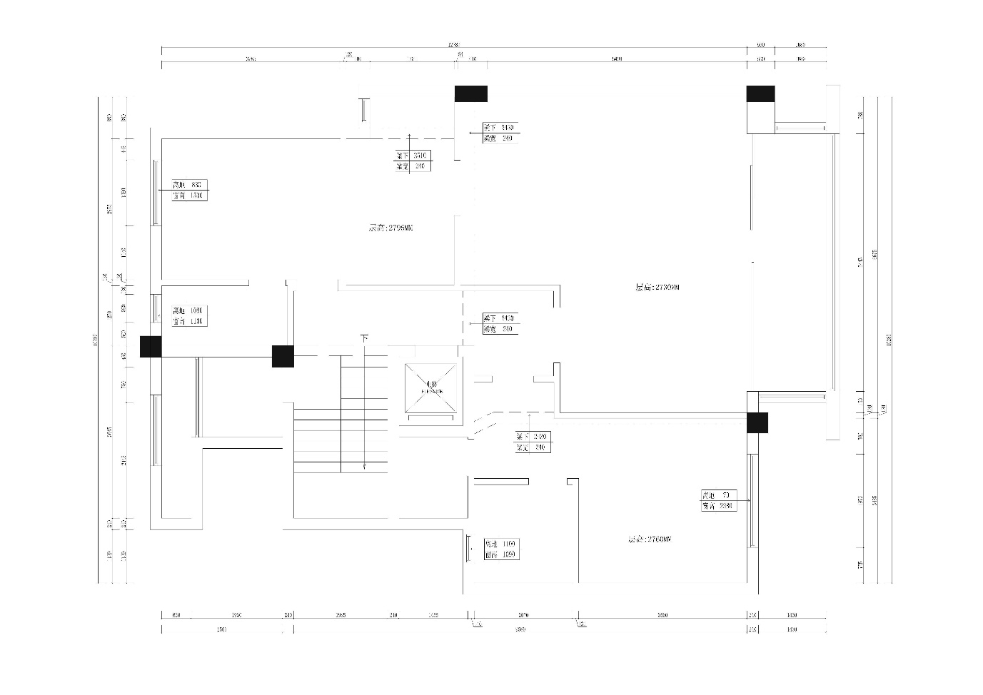
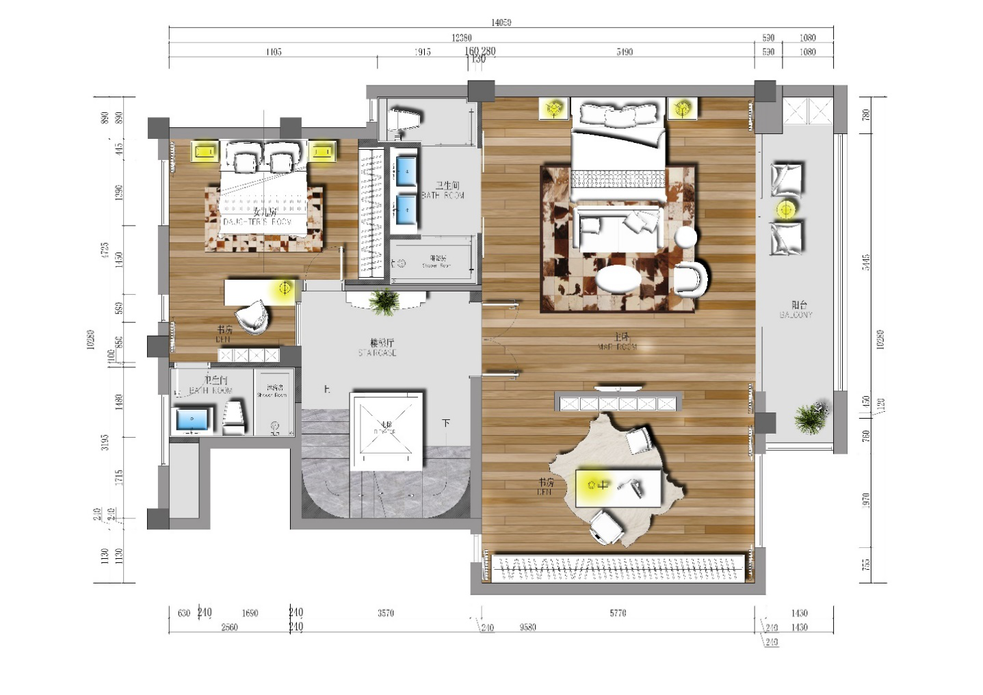
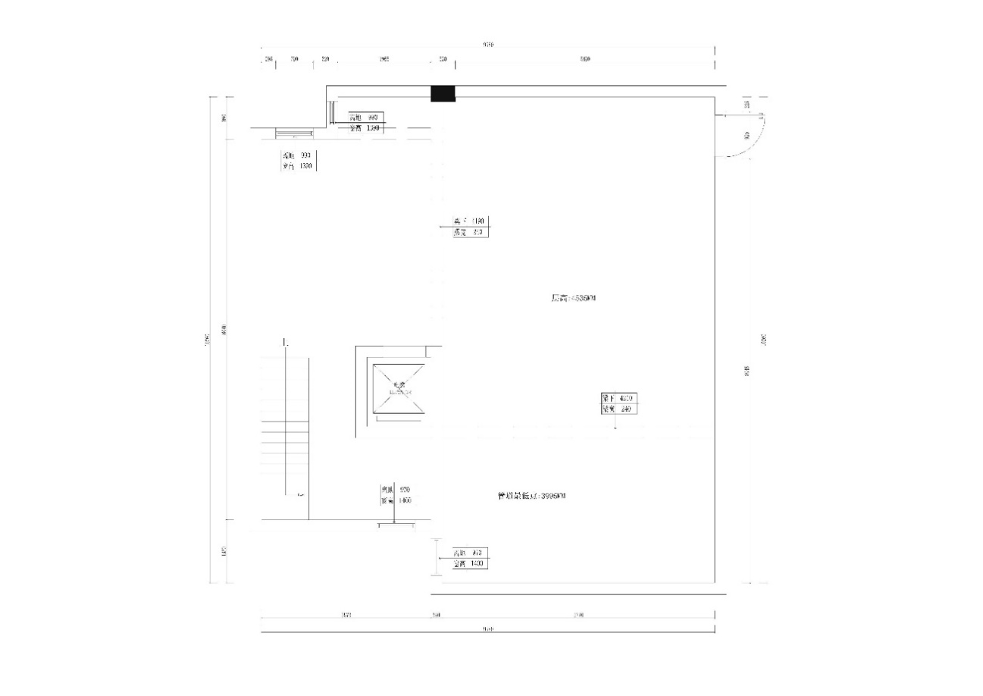
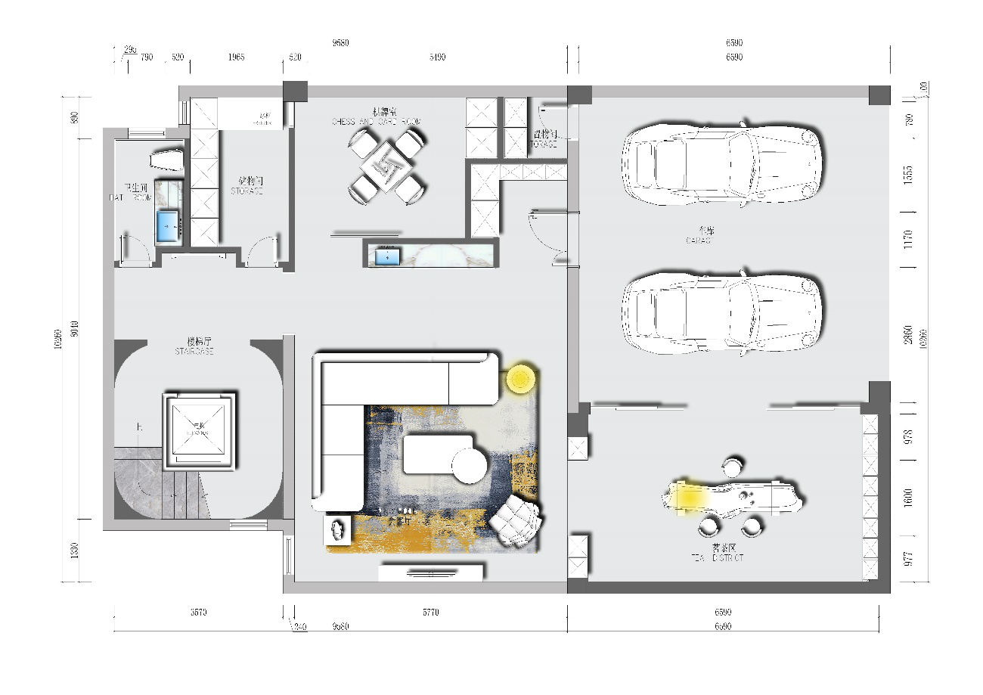
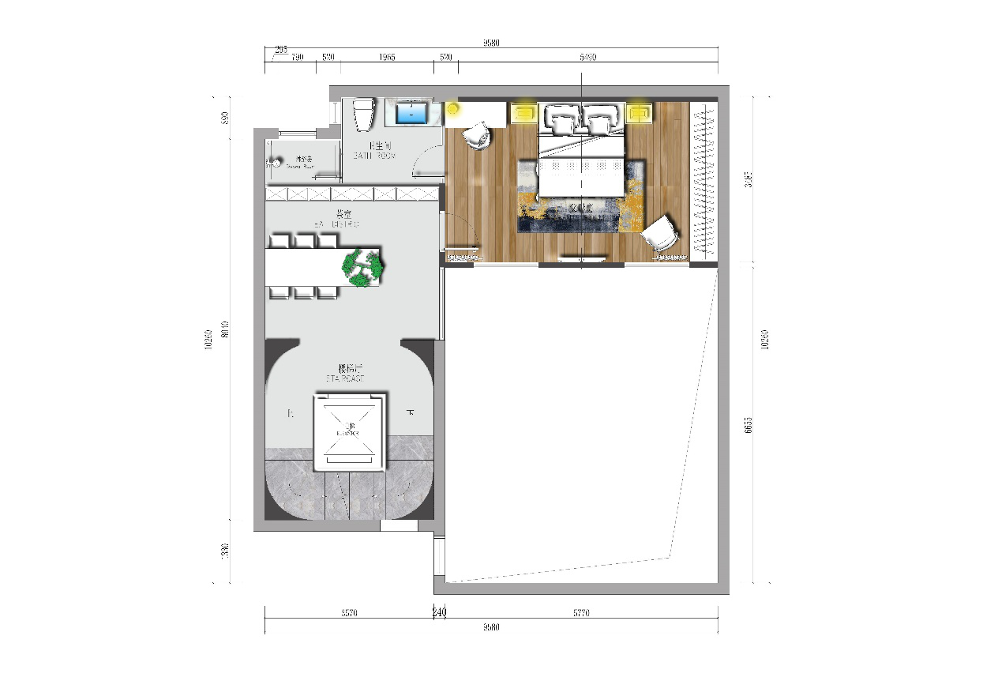
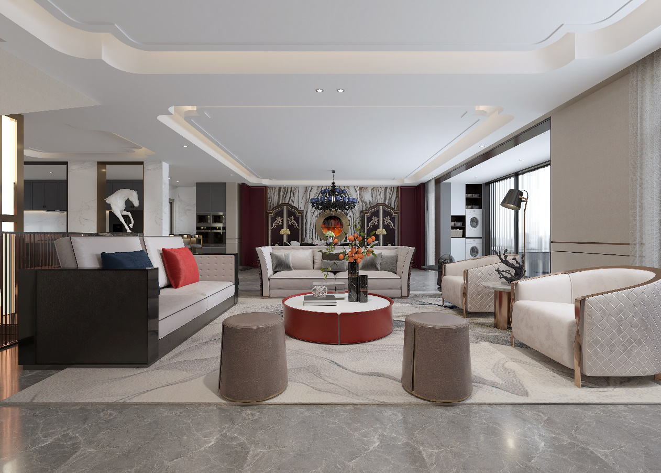
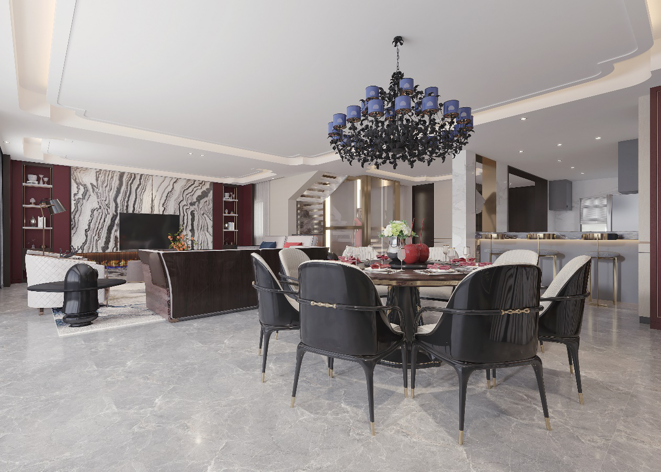



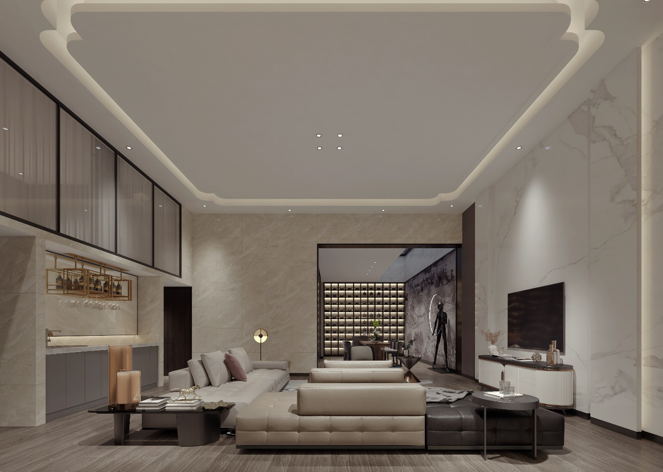
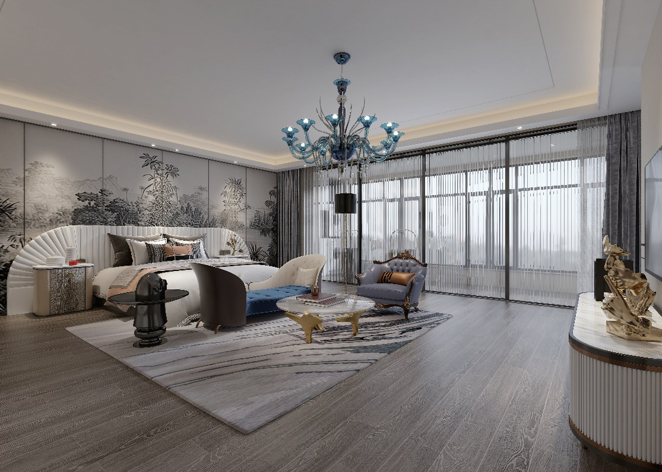
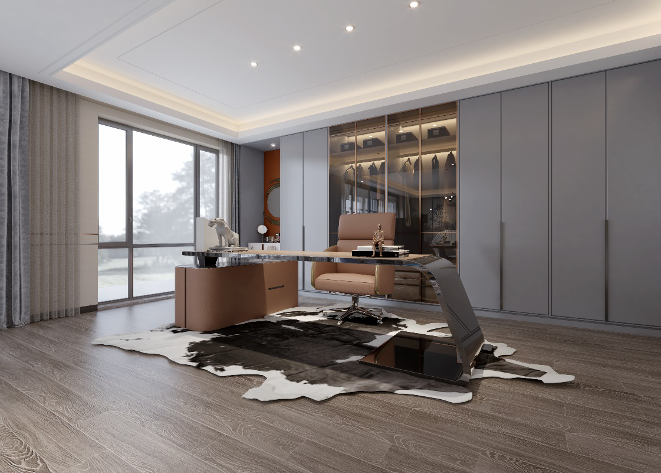
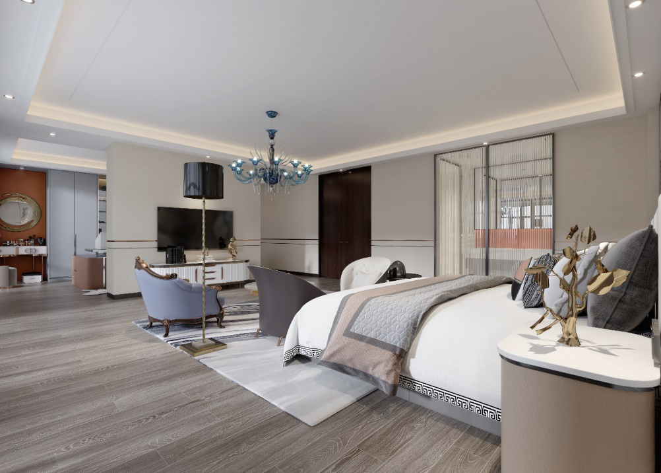
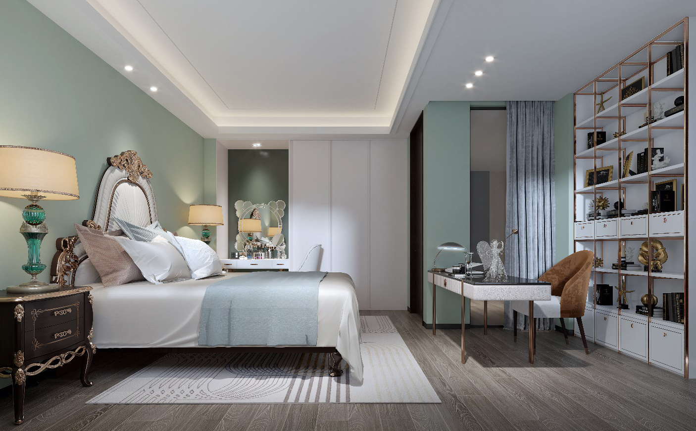
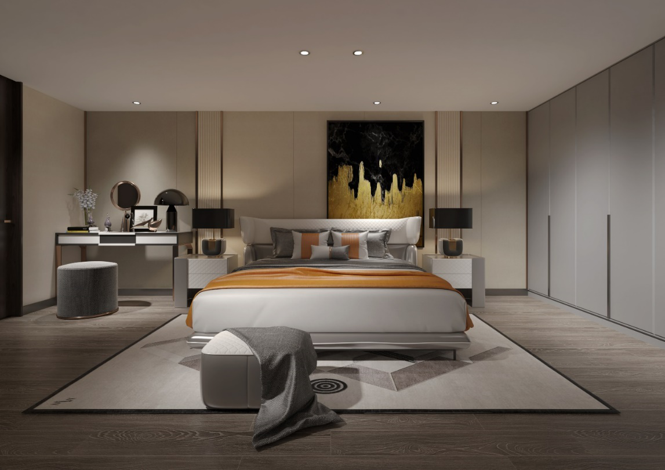
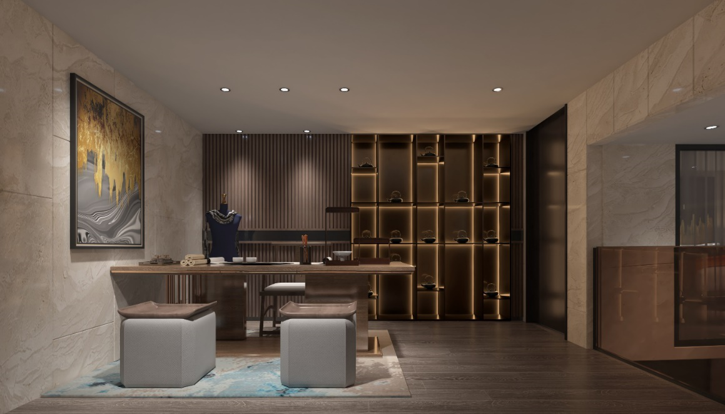
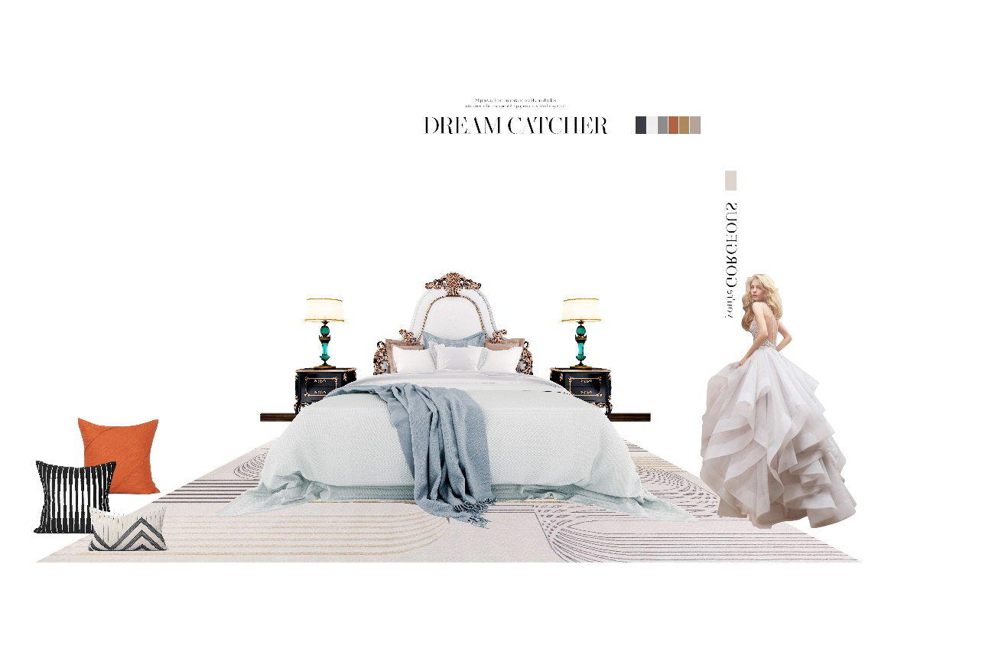
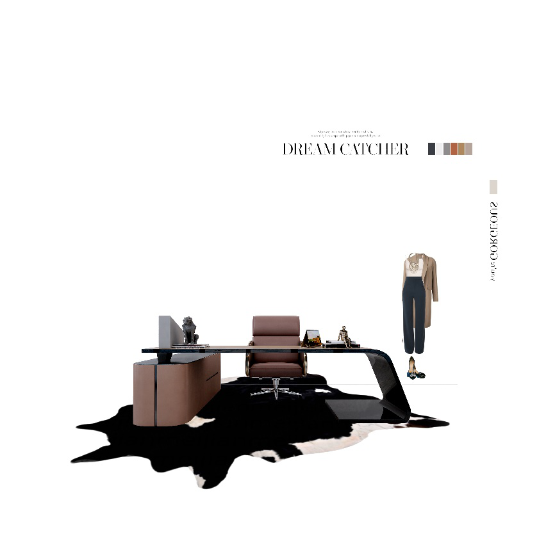
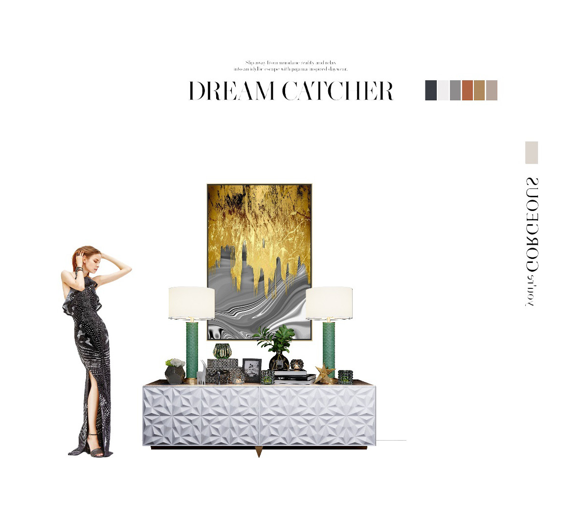
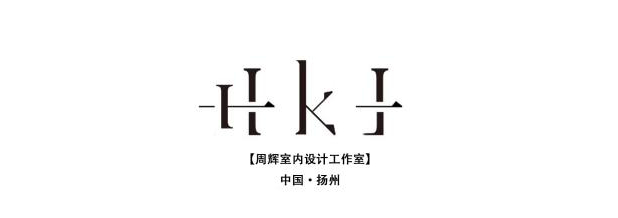
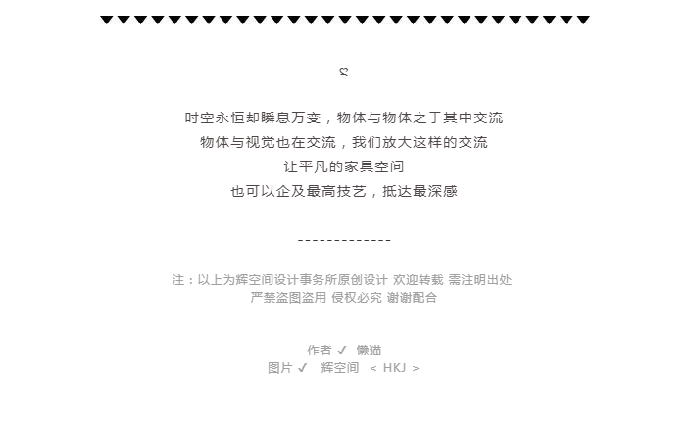
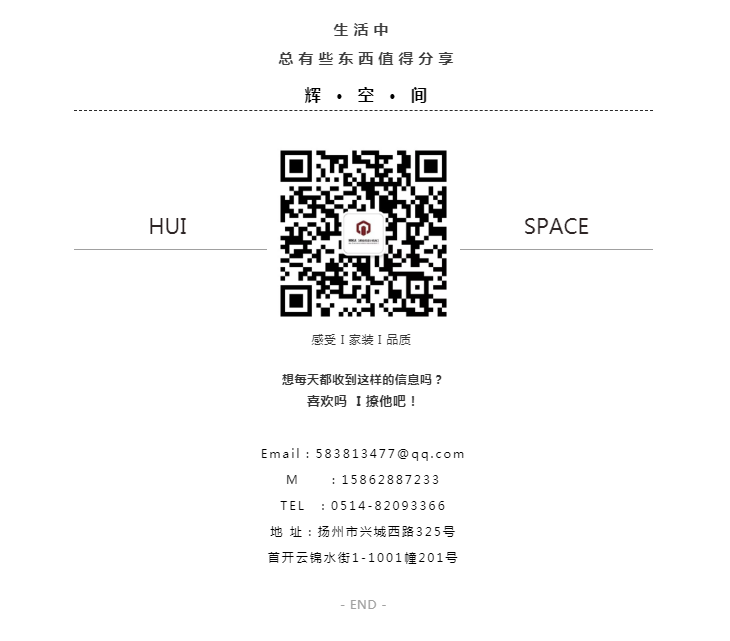
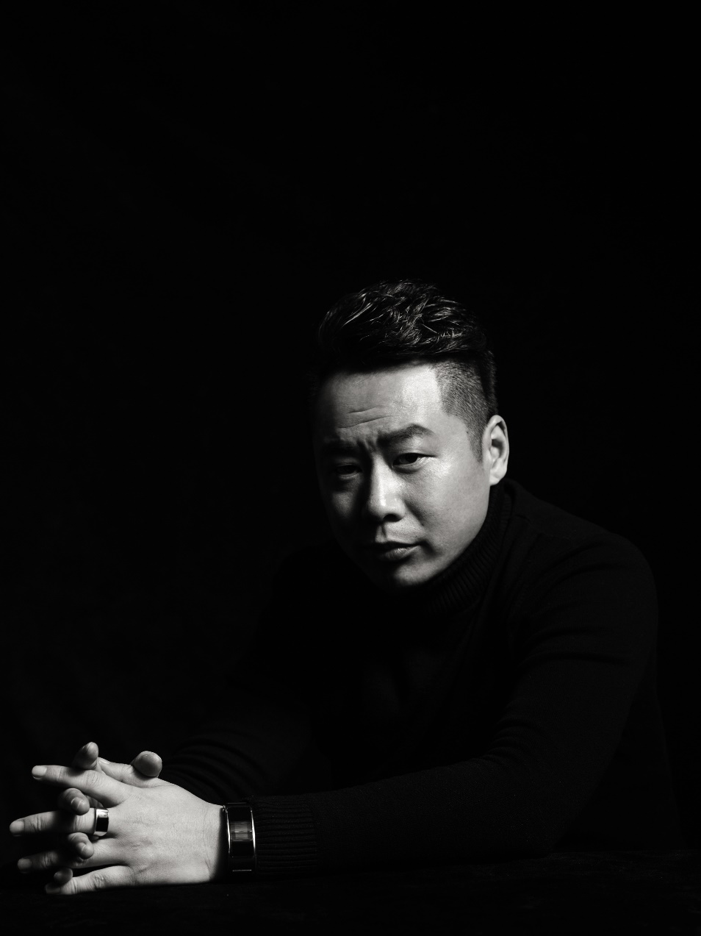
【第五园】自然灵动,享现代雅士
347
0
0
发布时间:2019-10-10
