项目名称:易镕宜锢办公室
地址:成都
面积:1430m2
风格:现代
主案设计:张凯锋、李玉广
项目设计:何超、李芙蓉
VI设计:张镜天
摄影师:邓俊涛
Project Name: Yirong Yigong Office
Address: Chengdu
Area: 1 430 m2
Style: Modern
Case design: Zhang Kaifeng and Li Yuguang
Project Design: He Chao and Li Furong
VI Design: Zhang Jingtian
Photographer: Deng Juntao
设计寓言:
颜色:蓝色代表了浪漫、科技和深邃,它是天空的颜色,也是海洋的颜色,作为三原色之一的蓝色是大自然创造而成,它符合我们对易镕宜锢科技的全部理解和诠释。
Color: Blue represents romance, technology and depth. It is the color of the sky and the color of the ocean. Blue, as one of the three primary colors, is created by nature. It conforms to our full understanding and interpretation of Yirong and Yirong technology.
形态:魔方是具象的,也是抽象的,它由每一个单体立方体组合而成,数量大小均不受限,变化多端,代表着凝聚力量,团结捆绑,即坚实又灵活,可八面玲珑也不乏刚性稳健,它同样符合我们对易镕宜锢科技的发展和创新理念。
Form: Rubik's cube is concrete and abstract. It is composed of every single cube. Its quantity and size are not limited. It is changeable. It represents cohesive force and unity and binding. It is firm and flexible, but it is exquisite and rigid and steady. It also conforms to the development and innovation principle of Yi Rong and Yi Rong science and technology. Read.
门厅
办公楼位于科技产业园内,是一栋集生产、研发、办公接待为一体的大楼,所以在这里我们更需要呈现的是科技与人文的结合。门厅的设计采用了白色和深灰色,没有足够的景深空间没关系,我们通过设计来达到视觉的景深既视感。线性灯条连通墙面和顶面,构成一道光线门套,递进式的层层向内延伸,直到吧台区域,颜色突变,强烈的对比和带入感呈现出来。
The office building is located in the science and Technology Industrial park. It is a building that integrates production, research and development, and office reception. Therefore, we need to present the combination of science and technology and humanities. The design of the lobby uses white and dark gray, it doesn't matter that there is not enough depth of field space. We design to achieve visual depth of field. Linear lamp connects the wall and the top, forming a light door cover, progressive layer by layer extending inward until the bar area, color mutation, strong contrast and introduction show.
吧台采用了原始火山岩板,按魔方方式排列,体现了科技源于自然的理念,在吧台右侧镶入了一枚蓝色魔方,3D打印技术将矩阵镂空效果呈现的极其完美。整体设计通过简单的颜色对比,材质对比和灯光处理,把公司的理念传达到位,并激发了进入公司了解更多的好奇心。
The bar adopts the original volcanic rock slab, arranged according to the magic cube, which embodies the idea that science and technology originate from nature. A blue magic cube is embedded on the right side of the bar. The 3D printing technology presents the perfect matrix hollow-out effect. Through simple color contrast, material contrast and lighting treatment, the overall design conveys the company's ideas in place, and stimulates more curiosity to enter the company.
穿过门厅来到楼梯间,一抹蓝色的玻璃栏杆像是一缕蓝色丝带贯穿于楼层间,向上的灯光打法把墙裙体现的坚实厚重,神秘的黑色和蓝色氛围把楼梯间的浪漫感呈现。平台上发光的地面同样源于魔方的组合,承载着楼梯承上启下的作用,带你走入每一层不同的功能空间。
Through the hall to the stairwell, a blue glass balustrade like a blue ribbon runs through the floor, the upward lighting reflects the solid and thick wall skirt, the mysterious black and blue atmosphere presents the romantic feeling of the stairwell. The glowing ground on the platform also comes from the combination of magic cubes, carrying the role of stairs connecting the top and bottom, and taking you into different functional spaces on each floor.
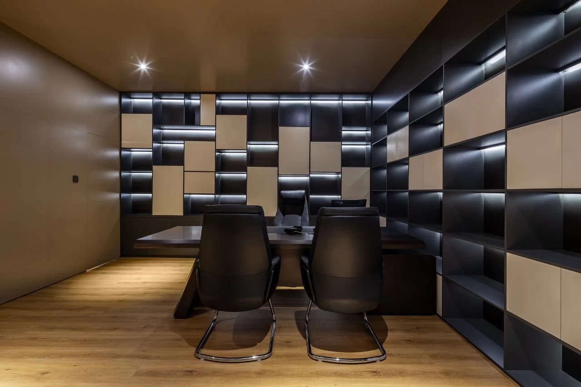
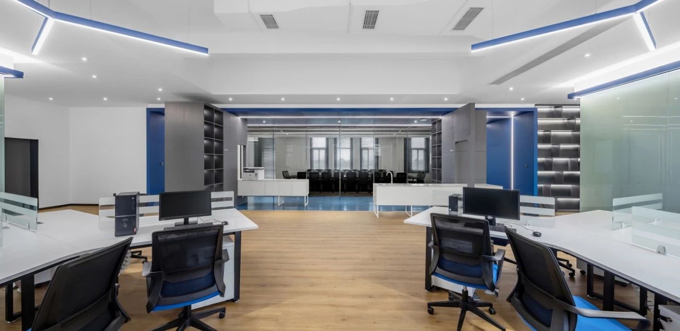
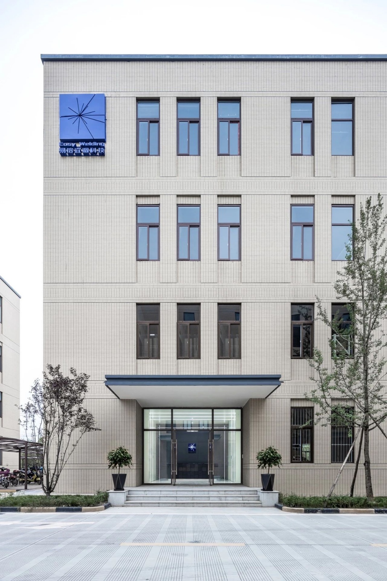
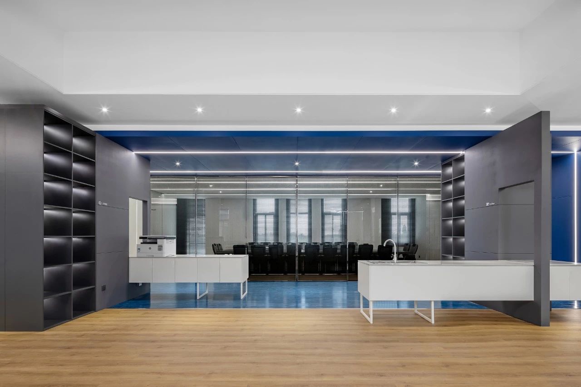
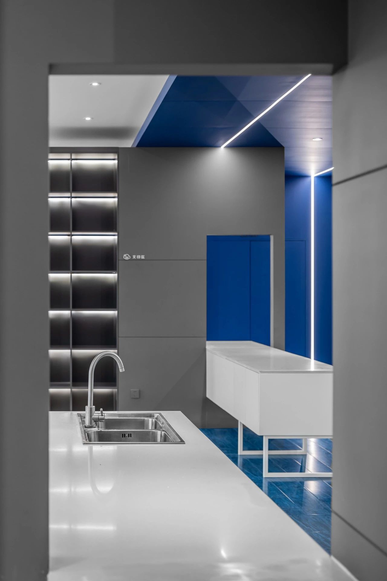
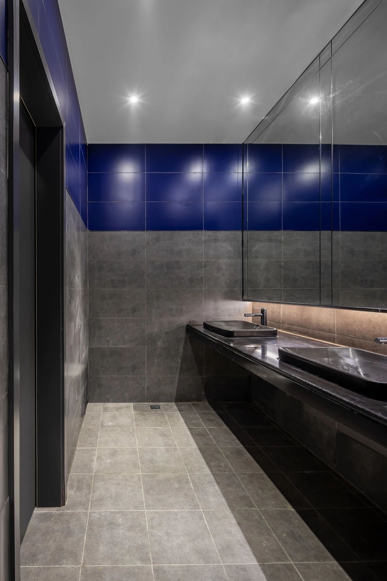
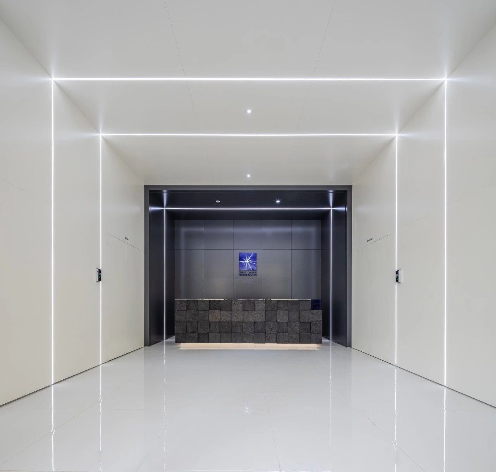
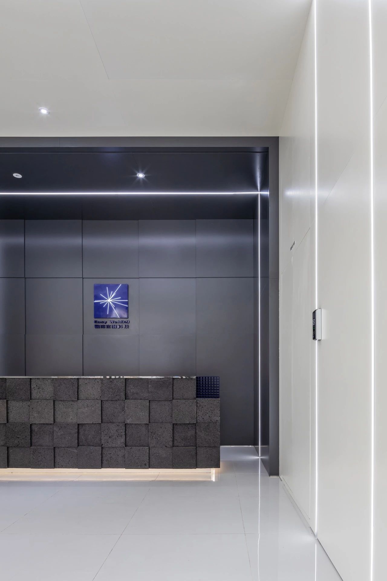
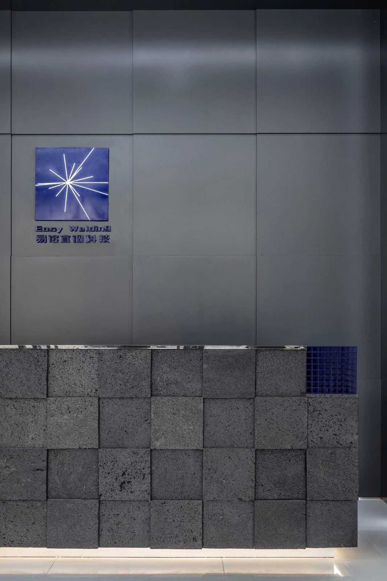
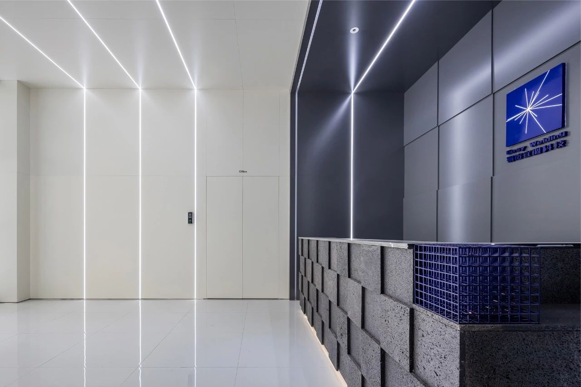
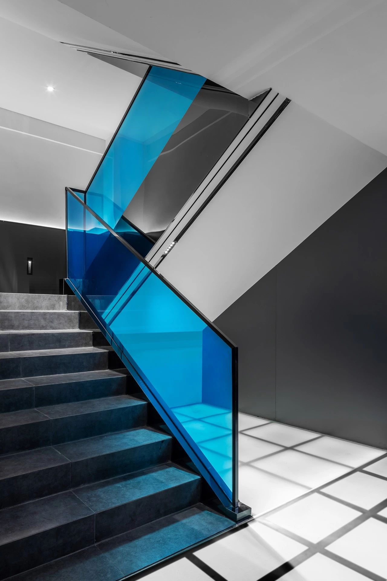
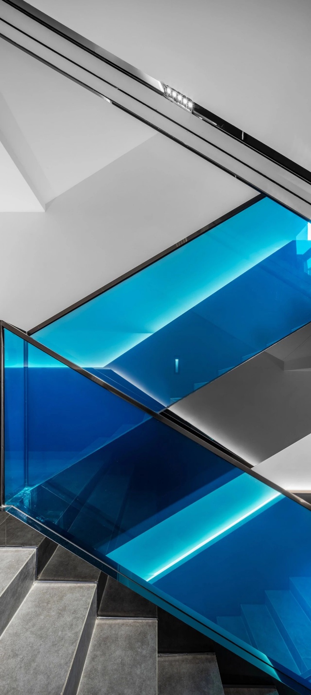
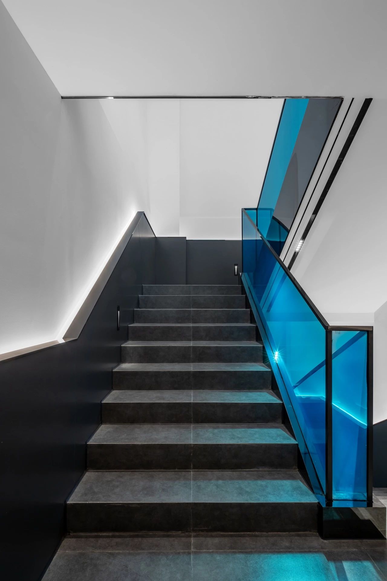
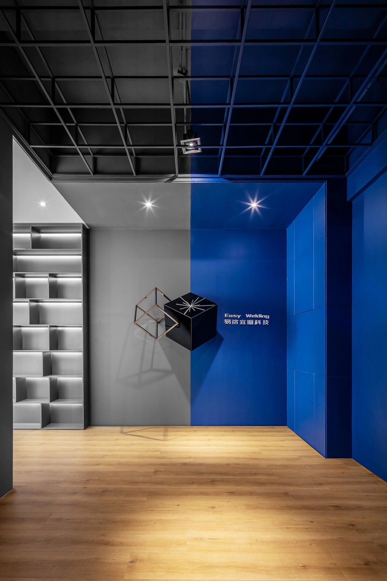
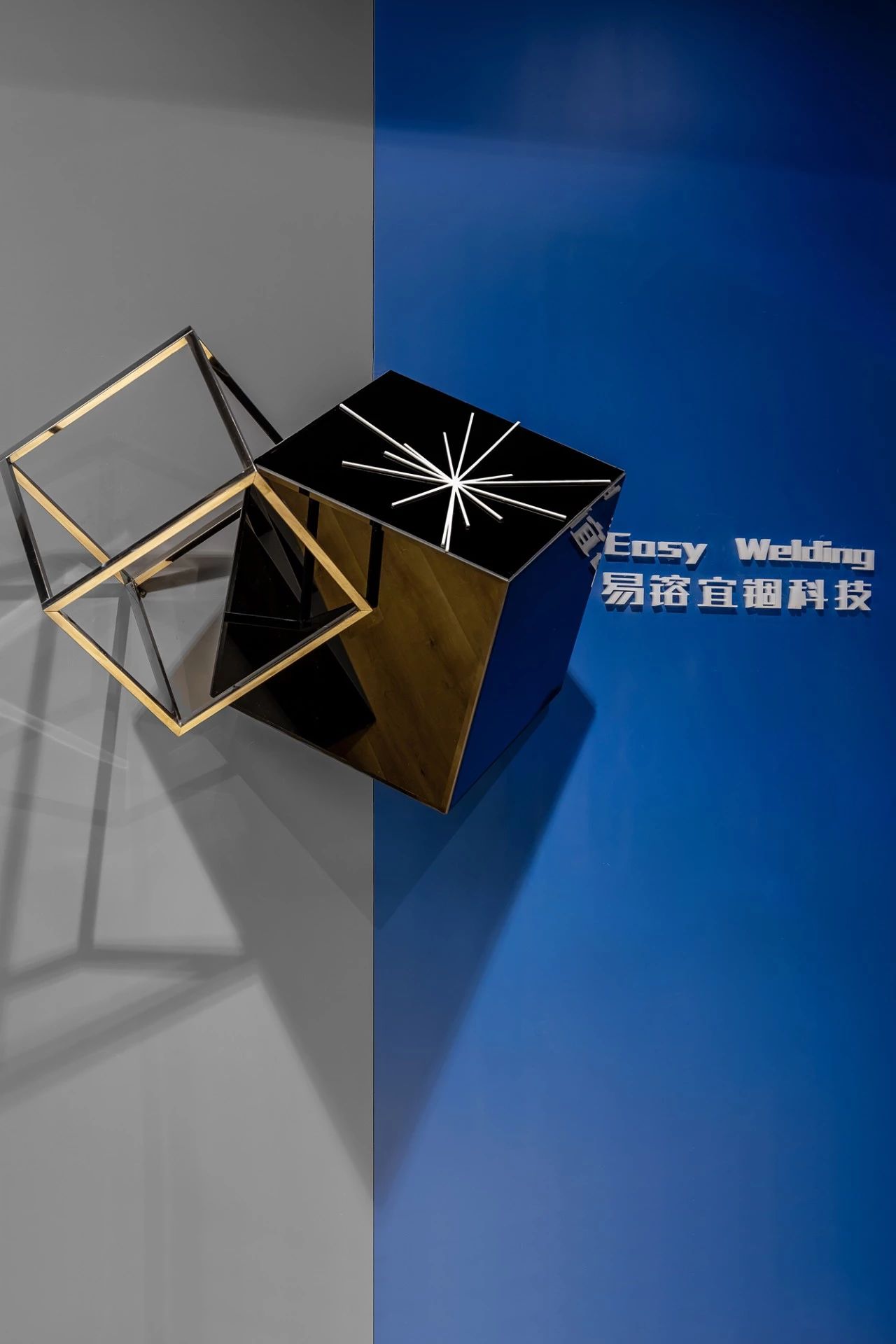
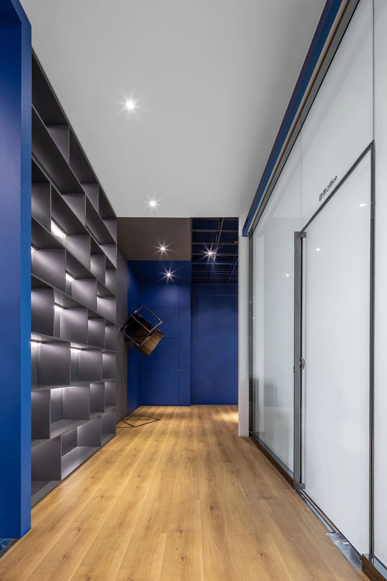
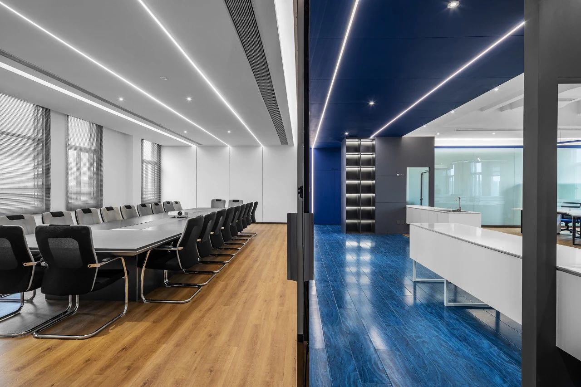
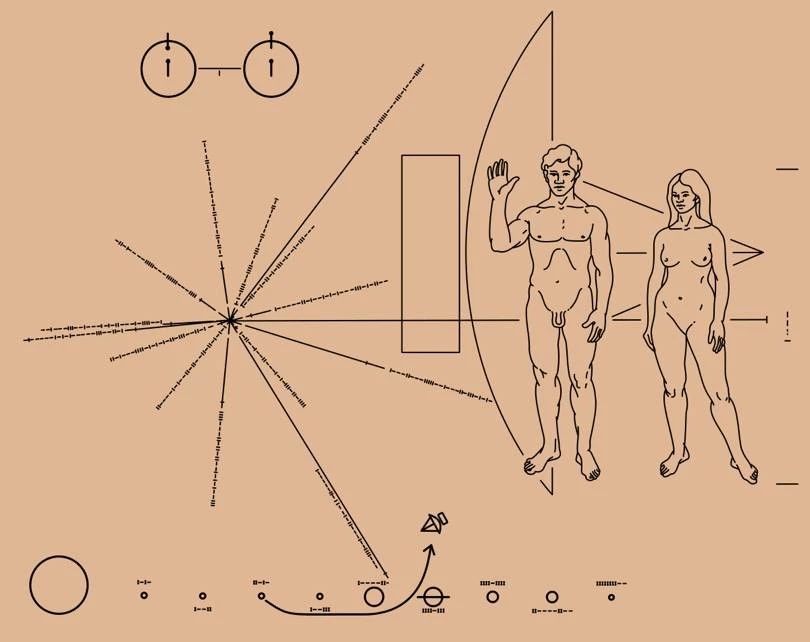
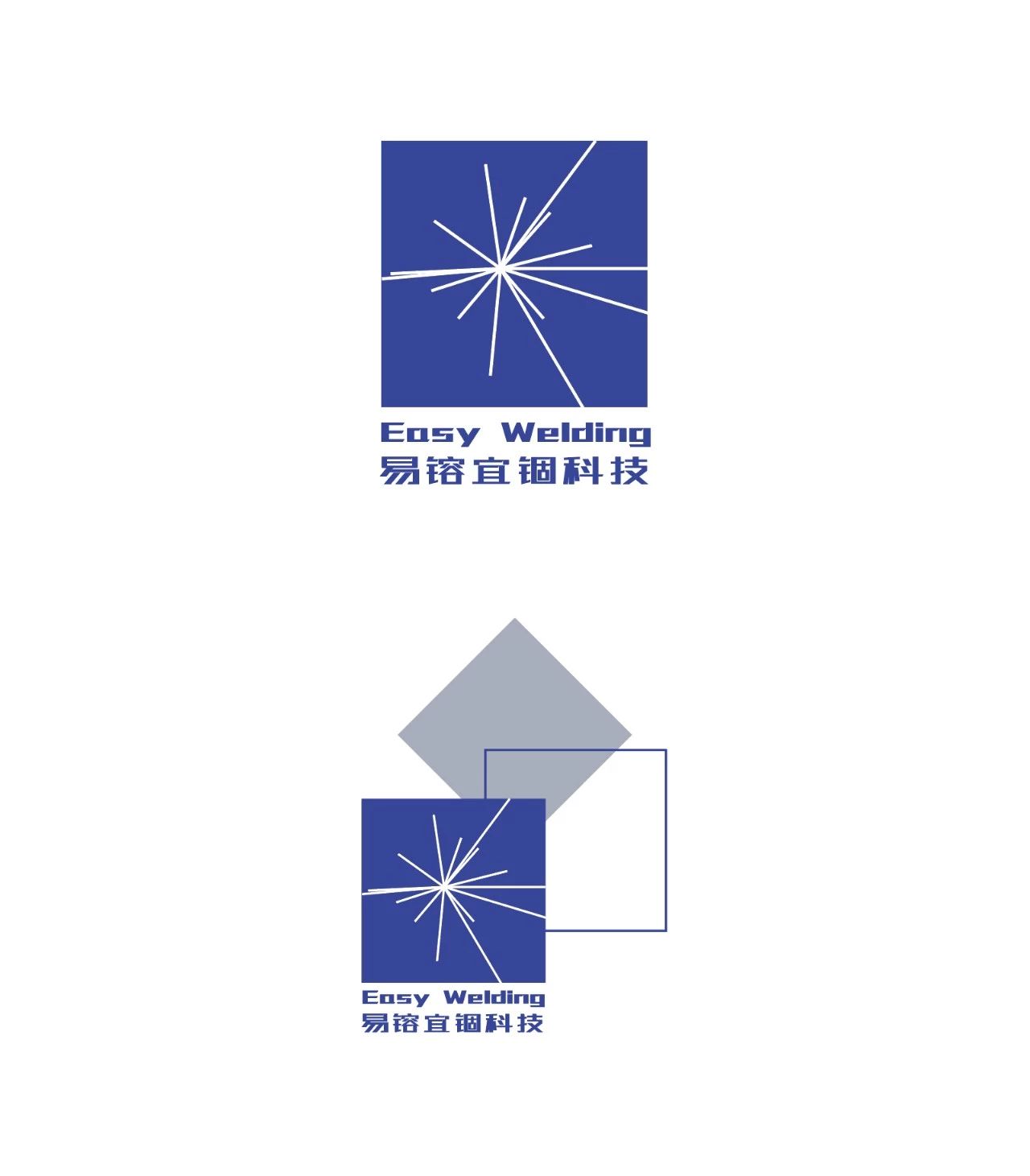
易镕宜锢办公室
225
0
0
发布时间:2019-08-25
