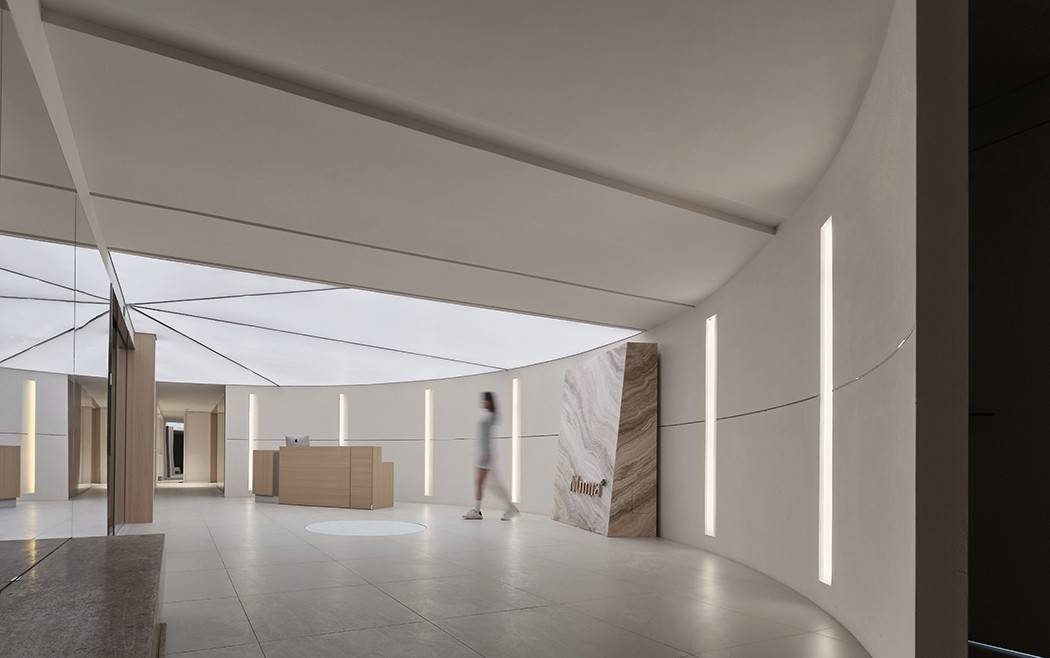- 項目情況 Project status
本项目的客户是国家一级演员范明老师(代表作《武林外传》邢捕头)的家人孙萧萧女士委托设计。
这是她经营的医美品牌MIMIA⁺ 的新店,总面积1000㎡。我们与孙女士已经合作过数次,构建了足够的默契。所以这次在提出了基础需求、框定预算后,就全权委托给我们实施,客户坐等验收即可。

- 空間印象 First impression of space



在具象和抽象之间,空间内置入一条“暗线”,引导客人去发现,同时也探索着沉浸艺术与享受愉悦的可能性。在精致的轮廓线之下,运用同色系的暖色调搭配柔和、细腻的触感,把利落的几何转化为艺术装饰性语言。
Between the concrete and the abstract, a "dark line" is built into the space to guide the guests to discover and explore the possibility of immersing in art and enjoying pleasure. Under the delicate outline, use the warm colors of the same color system with soft and delicate touch to transform the neat geometry into artistic decorative language.


- 空間氛圍 Space atmosphere


空间中围绕着主题保留了色彩与纹理情调,与极简主义美学看似相互矛盾,但进一步观察即可发现,它们共同构成了对慵懒感与精致感的细腻描绘,两者叠加的个性散发着无穷的魅力。
The space retains the color and texture sentiment around the theme, which seems to contradict the minimalist aesthetics, but further observation shows that they together constitute a delicate description of the sense of laziness and delicacy, and their superimposed personality exudes infinite charm.



- 空間情緒 Spatial emotion




行至其中,邂逅艺术与美,将会是一次调动“五感”的极致体验,由视觉引发的心理触动,在充满几何感的空间中游离,丝丝缕缕的气味又引出了嗅觉的吸引力。
The encounter with art and beauty will be an ultimate experience to mobilize the "five senses". The psychological touch caused by vision will wander in the space full of geometric sense, and the subtle smell will lead to the attraction of smell.


- 空間之律 The law of space


空间分为整形和医美两个不同的区域,所考虑的细节元素较多,但公共区域需要融合共通,以及客户的感受。每个展厅内的结构共同呈现了一种美学上的连贯性,它们从视觉和心理上引导着客户,就像在艺术世界中,忘却了时间的流淌。
The space is divided into two different areas, plastic surgery and medical aesthetics, and many details are considered. However, the public area needs to be integrated and shared, as well as the feelings of customers. The structures in each exhibition hall jointly present a kind of aesthetic coherence. They guide customers visually and psychologically, just like in the art world, forgetting the flow of time.





▼
Thank’s watching
設計出品 / 無一內建築設計事務所
Design by / WUI DESIGN&ASSOCIATES
主案 / 吳恒
Design director / HENG WU
團隊 / 金夢 任銘
Partake / MENG JIN MING REN
视觉 / 無序
Vision / WISH
燈光 / 光維
Lighting design / GW LIGHTING
木作 / WUYI
Woodwork / WUYI
攝影 / 黑曜石建築空間攝影
Photography / Obsidian
項目類型 / 商業
Category / Commercial Space

無一内建筑设计——MIMIA 医美1000㎡
收藏
一键下载图片
